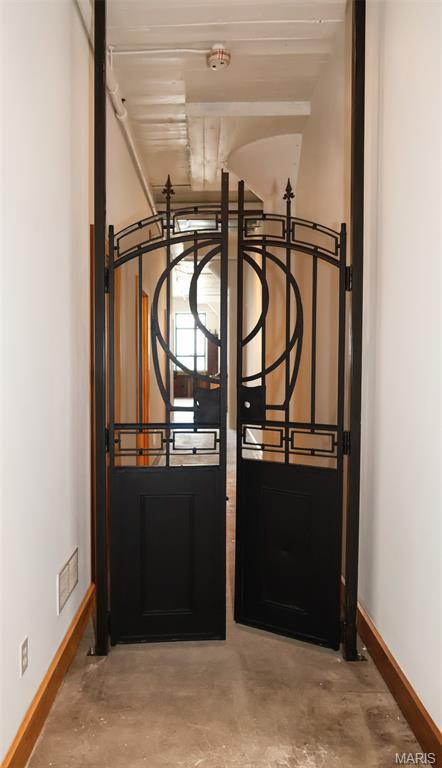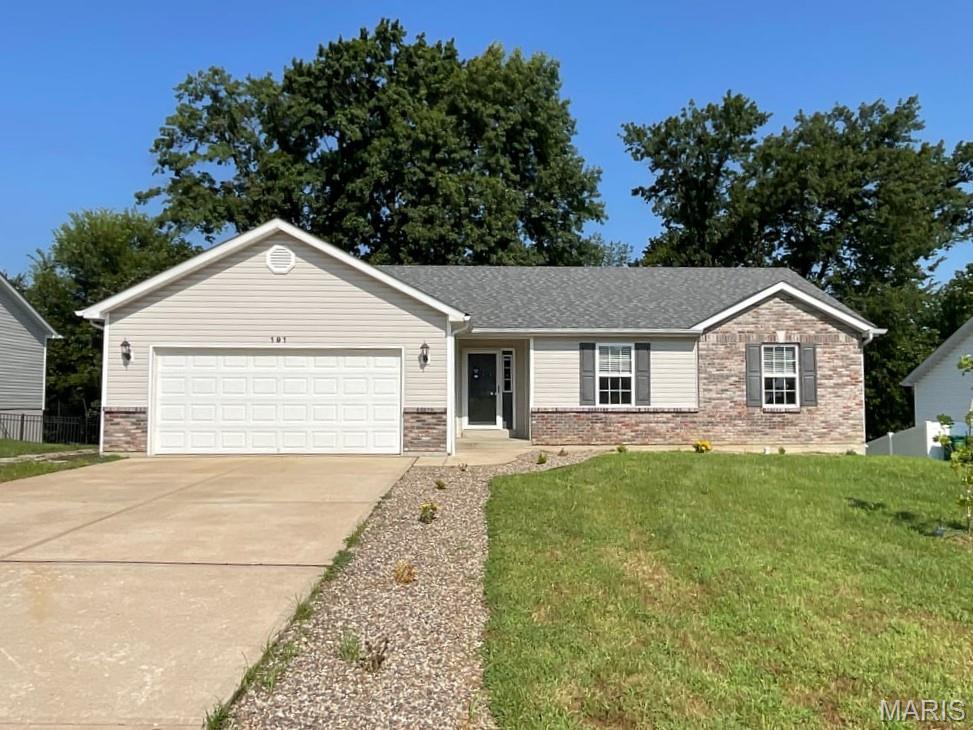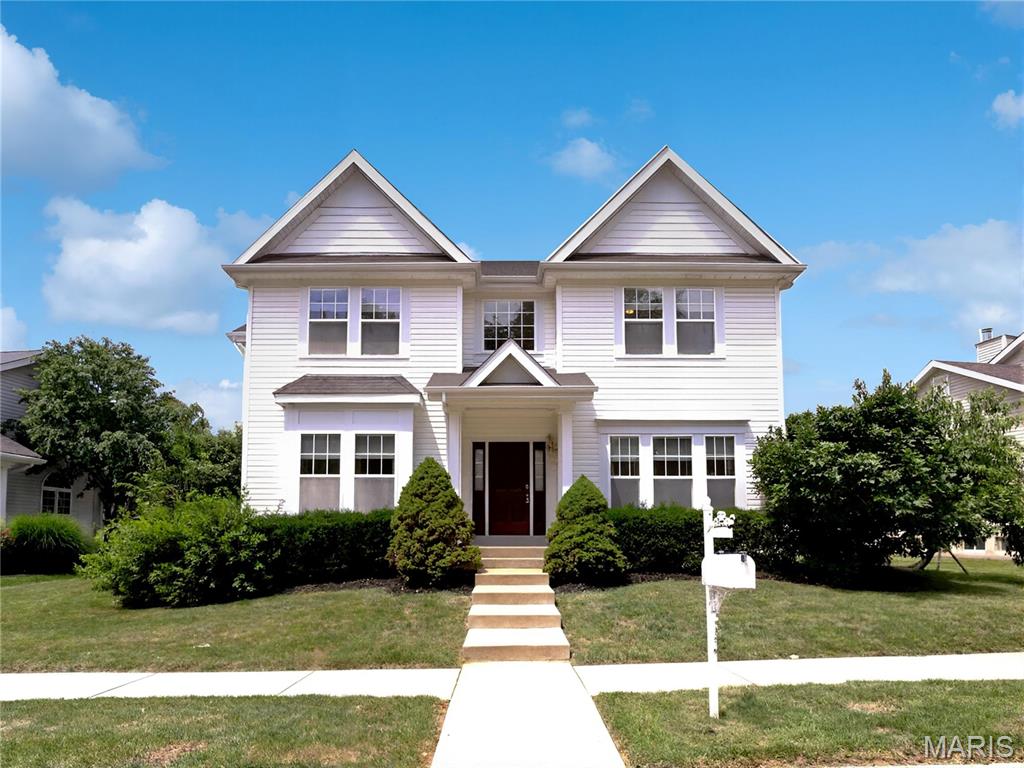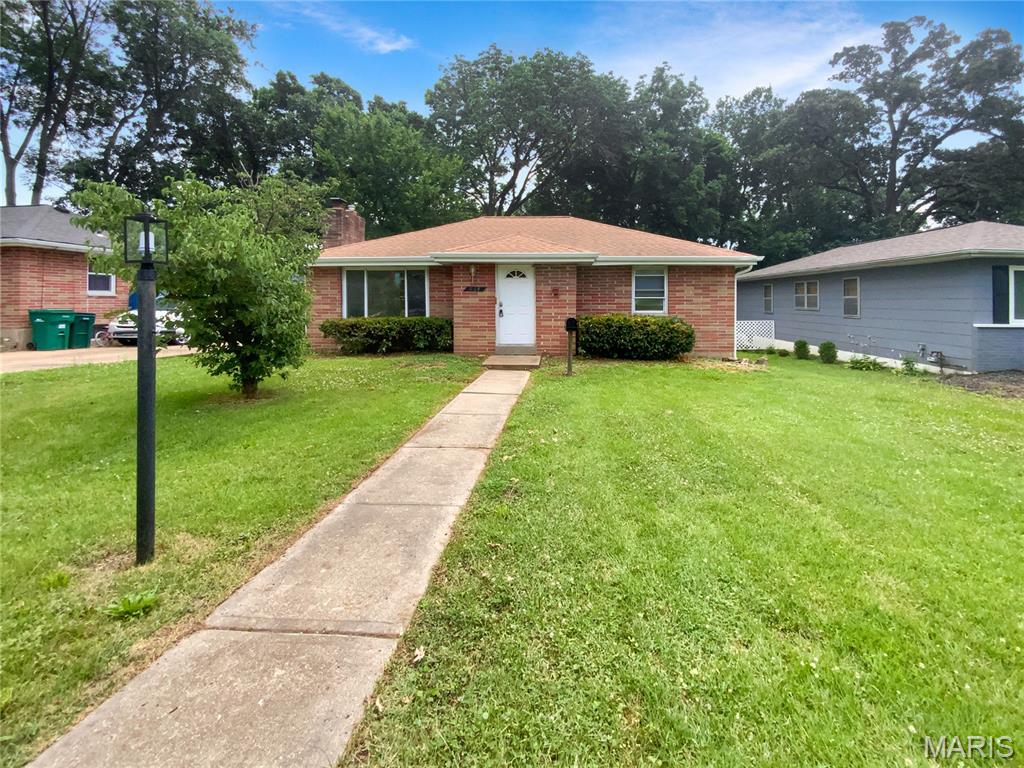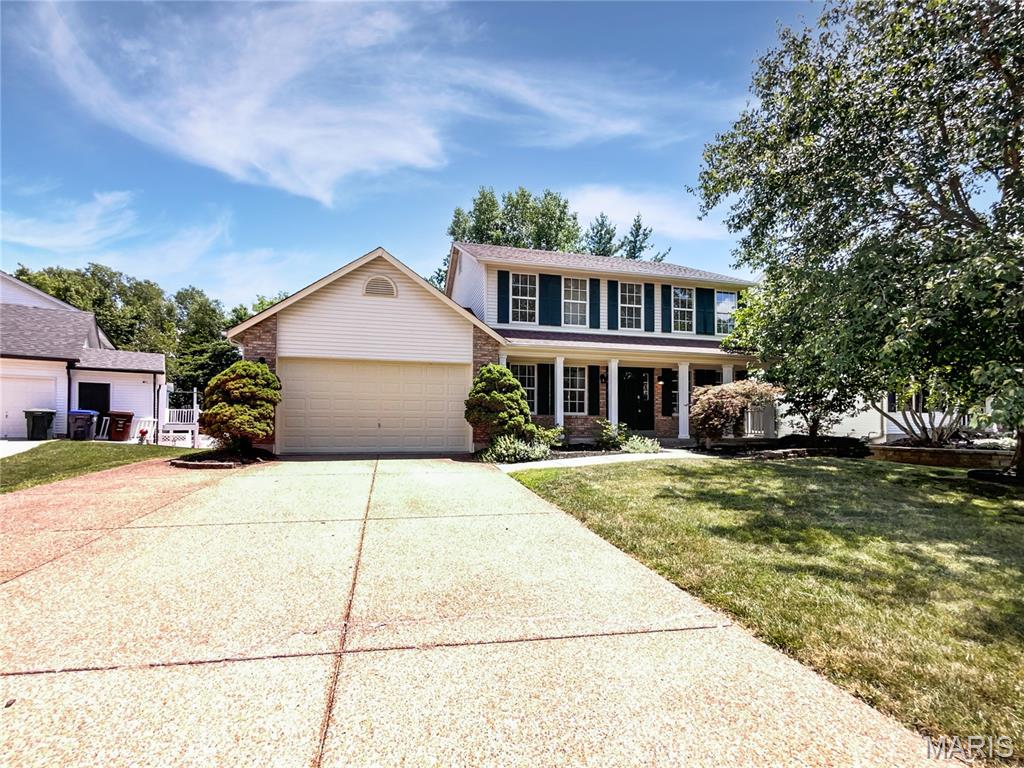St Louis Area Open Houses
Subdivision: Village Of Shaw Hilltop Villages 3
List Price: $295,000
Motivated Sellers, so schedule a showing asap. You won’t have to try too hard to fall in love with this spacious tri-level home in Eureka. Nestled in Hilltop Villages, this 4-bedroom, 2.5-bath home sits on a quiet cul-de-sac, set back from the road for added privacy. Step into the welcoming foyer with its vaulted ceiling and choose your direction—upstairs to three of the bedrooms, downstairs to a cozy family room and additional bedroom, or straight ahead to the main living areas. The kitchen is truly unique, offering abundant tiled counter space, a center island, and a dining area—perfect for anyone who enjoys cooking and entertaining. The living room features a beautiful wood-burning fireplace, ideal for cozy nights in. From the dining room, step out onto the back deck to enjoy the sun, or retreat to the patio off the lower-level family room for a quieter setting. An oversized garage and L-shaped driveway provide ample room for parking, storage, or tinkering on projects. Living in Hilltop Villages has it added bonuses as you have access to fantastic community amenities such as pools, a lake, playgrounds, walking trails, and more. Just minutes from Hwy 44 and a part of the coveted Rockwood School District, this is a home you are not going to want to miss. Make Sure to check out the Virtual Tour that is available.
Subdivision: Crown Pointe Estates
List Price: $650,000
Located in the highly sought-after Crown Pointe Estates, this beautiful 4-bedroom, 3.5-bathroom home offers over 3,600 sq. ft. of living space designed for both comfort and style. The heart of the home is the timeless, eclectic kitchen featuring rich cherrywood cabinets, a butcher block island, Subzero refrigerator, Wolf gas cooktop, double wall oven, new sink, and an inviting eat-in island. A dry bar and see-through fireplace connect the kitchen/hearth room seamlessly to the living room, perfect for everyday living or entertaining. Recent updates include a new roof (May 2025), fresh paint, newer carpeting, and a newer thermostat. The convenient mudroom/laundry room is just off the spacious 3-car garage. Upstairs, the spacious primary suite features a soaking tub, separate shower, and dual vanities. Two additional bedrooms share a Jack-and-Jill bath, while a fourth bedroom offers its own private retreat. The walkout lower level is a true extension of the home, boasting a sizable wet bar, full bath, recreation room, bonus room ideal for an office or craft space, and ample storage. Step outside to enjoy a screened-in deck, wooded views, relaxing hot tub, electric dog fence (w/ collars) and sprinkler system. With its thoughtful updates, versatile floor plan, and premium neighborhood location, this home is ready to impress. Do not miss out!
Subdivision: Park Ridge Estate #3
List Price: $329,900
Fabulous ranch style home in popular Park Ridge Estates, conveniently located near Jungermann/Page Ext. Located on a cul de sac, this home has great curb appeal with nice landscaping, brick and vinyl siding and a 2 car garage. The inside is welcoming with vaulted great room and cozy wood burning fireplace. The kitchen features stainless steel appliances, tile flooring, Oak cabinets, electric cooktop, backsplash, pantry and refrigerator(stays with house). The breakfast area has a bay window with plantation shutters. The primary suite includes a walk-in closet and updated bathroom with shower. There are 2 additional bedrooms both with ceiling fans and updated hall bathroom. The lower level has a huge family rec room ( approx 700 sq ft) with newer carpet (Oct 2025) and a fresh coat of paint. There is a large fenced in backyard with a new patio (Sept 2025). Other features: linen closet, coat closet, 6 panel doors, Windows 2018, HVAC May 2025. This is a WOW house!
Subdivision: Stone Bridge
List Price: $325,000
Why would you waste money on renting when you could own a new home built by Northern Star Homes? This new home is perfect for first-time buyers or those looking to downsize to an affordable new home. You can own a brand-new home with all the modern comforts you've been dreaming of and during October, take advantage of $5000 off this new home. Step inside and be greeted by an open-concept living space flooded with natural light, perfect for entertaining friends. The sleek kitchen features an island with seating. This plan offers two bedroom and two baths on the main level. Here are the options included with the new home: Two car garage, 9' ceilings throughout the main level, walk out lower level, 12x12 deck, 12x12 patio at lower level, island kitchen, Whirlpool appliances, upgraded faucets and lighting, oversized windows in the great room, an open staircase, and upgraded flooring. This home is in a desirable neighborhood with easy access to Target, Kohl's Aldi and other restaurants. The walking trail, dog park, and pickleball courts are nearby, and of course you're just a jog from beautiful downtown Washington. This new home is low maintenance home and sits on a gorgeous homesite providing level driveway and is designed for low maintenance and easy living. Washington is an excellent place to live, work and retire, and Stone Bridge is close to walking trails, parks and tennis / pickle ball courts. From Stone Bridge, you can get to shopping easily without getting on the main highway, and it's location on the east side of town makes commuting easy. Visit Stone Bridge, located just off Bieker Road. Built by Northern Star Homes -- Washington's hometown builder.
Subdivision: Blvd at Wilmer Valley 91
List Price: $379,900
New McBride Homes Maple ranch-style home w/3BR, 2BA, is ready now! Walkout homesite! This open floorplan features a vaulted ceiling, 6’ windows, wood laminate flooring, and a bright great room with a ceiling fan. The kitchen features level 4 Landen Burlap 42” cabinets, center square island w/breakfast bar, quartz countertops, & stainless-steel GE appliances. The breakfast area has a sliding glass door to the backyard. The master suite has a walk-in closet, private bath w/double sink vanity, linen closet, & 5ft walk-in shower. Two extra BRs w/ceiling fan prewires, 2nd full bath & main floor laundry add convenience. LL also includes a ¾ bath rough-in. Upgrades include lighting/plumbing fixtures, six panel white interior doors, garage coach lights & more. Blvd at Wilmer Valley amenities include a playground, covered pavilion, gazebo walking trails & common ground. Enjoy peace of mind with McBride Homes’ 10yr builders’ warranty & incredible customer service! Similar photos shown.
Subdivision: Newport Meadow #1
List Price: $375,000
Welcome Home! This beautifully maintained 3-bedroom, 2-bathroom ranch offers comfort, convenience, and charm in one of Wentzville’s most vibrant and family-friendly neighborhoods. Step inside to find a spacious open layout with new carpet (2020), modern light fixtures throughout, and a stunning kitchen featuring granite countertops, 42” soft-close cabinetry, and brand new stainless steel microwave and dishwasher (2024). Whether you're entertaining or just enjoying family time, the layout flows perfectly into the 12x18 no-maintenance deck, ideal for grilling, relaxing, or watching the sunset over the private, wooded backyard. Enjoy year-round peace of mind with a new AC unit (July 2019), in-ground irrigation system, and an underground pet fence. The 2-car garage with bump-out provides extra storage or workshop space. All of this is nestled in a quiet yet connected community, just minutes from Wentzville’s newest high school, middle school, and the brand new Early Childhood Education Center set to open soon. This home is truly move-in ready and has been lovingly cared for and thoughtfully updated, inside and out. Don't miss your chance to make it yours!
Subdivision: San-Jo Acres
List Price: $625,000
Now's your chance to move right next door to your BFF or family member!! Two stunning, fully renovated CUSTOM ranch homes have all of the bells & whistles! 4124 Lois Ln is positioned on a .5 acre lot in a private subdivision currently undergoing a major revitalization, the 4bd/4 full bath home is outfitted w/ virtually everything new including roof, windows, Hardie Board Concrete Siding, driveway, privacy fence, patio, & a complete exterior facelift-- you'll swear it's a brand new home! The interior is an absolute work of art, not only because of the high-end finishes but also the exquisite vision of enhancing the home's layout. Highlighting the open floorplan with divided bedroom layout is a showroom-worthy kitchen w/ custom cabinets, slide out shelving/drawers galore, 10' long island w/ single-piece quartz countertop, new SS appliances, quartz backsplash, hood & crown molding. A dazzling primary bedroom suite with multiple closets, and a custom bath with maintenance-free Onyx surround walk-in shower; gorgeous white oak wood & ceramic tile floors throughout, brand new custom secondary bathrooms, walk-in closets, main level laundry room, and front & rear entrance mud rooms complete the main level. A partially finished lower level w/ luxury vinyl plank flooring includes bar area, beverage fridge & rec rm. Last but not least-- all new plumbing & electrical! New construction homes these days are significantly lacking notable upgrades. Not here! Come see for yourself!
Subdivision: City Museum Lofts
List Price: $275,340
City Museum Lofts Phase II - Industrial Sanctuary Living ** Authentic Industrial Heritage Meets Contemporary Design ** Experience raw architectural authenticity in these exceptional loft residences, born from the visionary industrial artistry of Bob Cassilly. City Museum Lofts *** Phase II *** represents the pinnacle of adaptive reuse, transforming historic industrial space into sophisticated urban dwellings that honor their manufacturing roots. Exposed structural elements showcase authentic industrial bones * Salvaged materials and architectural artifacts celebrate St. Louis' manufacturing legacy * Original ironwork and metalwork details preserved throughout High ceilings with exposed mechanical systems maintain industrial integrity Concrete floors and brick walls offer genuine warehouse aesthetics --
Subdivision: Legends The
List Price: $283,000
Welcome to this beautifully updated home. The living room boasts a cozy fireplace, perfect for those chilly evenings. The neutral color paint scheme throughout the home is fresh and inviting, complemented by new flooring that adds a touch of elegance. The kitchen is a chef's dream with a stylish accent backsplash, all stainless steel appliances. Step outside onto the deck and enjoy the fresh air. A storage shed adds extra space for your belongings. Step outside to enjoy the privacy of the fenced-in backyard. This home is a perfect blend of style and comfort. Don't miss out on this gem!. Included 100-Day Home Warranty with buyer activation
Subdivision: Summerfield Manor One
List Price: $386,000
Sunlit, single-level living with room to gather and room to unwind. This 3 bedroom, 3 bath ranch welcomes you with fresh interior paint and gleaming hardwood floors that flow through an open, easy layout. Vaulted ceilings and a classic brick fireplace anchor the great room making it the perfect spot for cozy nights in and effortless entertaining. The kitchen offers ample cabinetry, stainless appliances, and smooth connection to dining and living spaces. Step right out to a large deck for morning coffee, evening grilling, and relaxed weekends overlooking the fenced backyard. Downstairs, the finished walkout level expands your everyday with flexible space for movie nights, play, workouts, or a home office - plus direct access to the yard for seamless indoor-outdoor living. With three bedrooms, three baths, and thoughtful storage, this home balances comfort and convenience from top to bottom.. Included 100-Day Home Warranty with buyer activation
Subdivision: Arnold Ranch Estates 03
List Price: $224,000
Settle into easy, single-level living in this refreshed 3 bedroom ranch in the Fox School District. An open, airy layout welcomes you with updated flooring and crisp new interior paint, creating a clean, move-in-ready feel. The kitchen shines with stainless appliances and effortless flow to dining and living spaces. Open the door to a fenced backyard with a patio made for morning coffee, evening grilling, and simple outdoor downtime. With three comfortable bedrooms, you’ll have room for a hobby space, or a home office—whatever fits your rhythm. Warm, inviting, and practical, this home pairs everyday comfort with style in a convenient location. All that’s left to do is move in and enjoy. Included 100-Day Home Warranty with buyer activation
Subdivision: Vlgs At Bainbridge Edenshire Village #26
List Price: $441,000
Low-maintenance living meets airy, modern comfort in this free-standing 4-bed, 2.5-bath villa in the Villages at Bainbridge. An open floor plan invites easy flow from relaxing to hosting, anchored by a cozy fireplace and a fresh, neutral palette. The kitchen is the everyday gathering spot with stainless appliances, a large island, and plenty of cabinet space. Retreat to a spacious primary bedroom with an ensuite bath and walk-in closet, while three additional bedrooms offer flexibility for hobbies, or a home office. Step outside to a private patio for morning coffee or effortless evenings under the stars. An unfinished basement delivers abundant storage and future finish potential, and a 2-car garage keeps life organized. Dues include exterior maintenance and access to the community pool, so weekends can be spent enjoying, not maintaining. Close to stores, dining, and parks, with quick highway access to get wherever you need to go!. Included 100-Day Home Warranty with buyer act
Subdivision: Elm Tree Estates
List Price: $324,000
Located in the desirable Elm Tree Estates neighborhood, this beautiful 4 bedroom, 3 bath ranch offers the perfect blend of style, space, and functionality. Step inside to find fresh interior paint, modern lighting, and an open-concept layout with vaulted ceilings that create a bright, airy feel. The kitchen features stainless appliances and flows seamlessly into the main living area, where a cozy fireplace adds warmth and charm. The finished walkout basement expands your living space with a spacious room, the 4th bedroom, and a full 3rd bath—ideal for a home office, or multigenerational living. Outside, enjoy great curb appeal, a large deck, and a backyard perfect for entertaining or relaxing. With thoughtful updates throughout and a prime location, this home is a must-see. 100-Day Home Warranty coverage available at closing
Subdivision: Thunder Hill Village
List Price: $489,000
Welcome to this spacious 4 bedroom, 3.5 bath home, offering a perfect blend of comfort and style. Step inside to find neutral finishes throughout, creating a light and airy atmosphere. The inviting living area features a cozy fireplace, perfect for relaxing evenings. The well-appointed kitchen boasts granite countertops, stainless appliances, and ample cabinetry, ideal for everyday living and entertaining. The generously sized bedrooms provide space for the whole,while the finished basement offers additional living space for a home theater, gym, or game room. A 3-car garage adds extra convenience and storage. Located in a desirable neighborhood, this home is move-in ready and built to impress. Don’t miss the opportunity to make it yours!. 100-Day Home Warranty coverage available at closing
Subdivision: Clover Hill Amd 1
List Price: $267,000
Welcome home! This charming 2 bedroom brick home has tons of character and is move-in ready. Check out the gorgeous fireplace, neutral color palette, and updated flooring! Step inside the stunning kitchen, complete with designer finishes and stainless appliances. There is a generously sized bonus room located at the back of the home, providing the perfect spot for large gatherings. Need more space? Head downstairs where the basement offers additional flex space to suit your needs. The home is located in the highly sought-after Lindbergh School District. Come see it for yourself. 100-Day Home Warranty coverage available at closing
Subdivision: Country Crossing
List Price: $412,000
Welcome Home! This 4 bedroom Saint Peters colonial home is the perfect place to make memories! The home boasts fresh interior paint, updated flooring, and neutral finishes throughout. The updated kitchen features light cabinetry, stainless appliances, and a large center island. The adjacent room, complete with brick fireplace, is the perfect spot for gathering. Upstairs, you'll find four large bedrooms and two baths. The primary bedroom has vaulted ceilings, an ensuite bath, and walk-in closet. Don't miss the additional space in the basement where you'll also find walk-out access to the backyard. Last, but not least, enjoy every bit of summer in the private in-ground pool located in the backyard. Resort living at your doorstep! Hurry, this won’t last long. 100-Day Home Warranty coverage available at closing
Subdivision: Vlgs At Sandfort Farm #3
List Price: $470,000
Check out this stunning 3 bedroom home in The Villages at Sandfort Farm! Easily flow from room to room with this great open floor plan. Meal prep is a breeze in the kitchen, complete with granite counters, stainless appliances, and a spacious center island. Upstairs, enjoy the bonus space as a second living area or easily covert it to a 4th bedroom. All bedrooms are located on the second floor. The primary bathroom is fully equipped with a separate tub and shower, double sinks, and plenty of under sink storage. There is additional space in the basement, which also offers convenient walkout access to the backyard. The neighborhood amenities include: a community pool, walking trails, and playgrounds. St. Charles schools! A must see!. 100-Day Home Warranty coverage available at closing
Subdivision: Pleasant Hollow 1
List Price: $200,000
Check out this stunner! Discover a bright interior tied together with a neutral color palette. Step into the kitchen, complete with an eye catching stylish backsplash.The primary bathroom features plenty of under sink storage waiting for your home organization needs. Take it easy in the fenced in back yard. The sitting area makes it great for BBQs! Hurry, this won’t last long!
Subdivision: Heritage
List Price: $381,000
100-Day Home Warranty coverage available at closing. Fantastic home in sought after location! A fireplace and a soft neutral color palette create a solid blank canvas for the living area. The kitchen includes a functional island, ideal for meal prep and casual dining. Relax in your primary suite with a walk in closet included. The primary bathroom features plenty of under sink storage waiting for your home organization needs. The back yard is the perfect spot to kick back with the included sitting area. Don't wait! Make this beautiful home yours.
Subdivision: Sugarwood Ph31
List Price: $152,000
Welcome to this fabulous area! This home has fresh interior paint and updated flooring. Easily flow from room to room with this great floor plan. Head to the spacious primary suite boasting a great layout and serene views. The primary bathroom features a large shower and plenty of storage. Monthly HOA dues cover the pool, clubhouse, water, trash, sewer, lawn maintenance, and snow removal. Don't miss this incredible opportunity.







