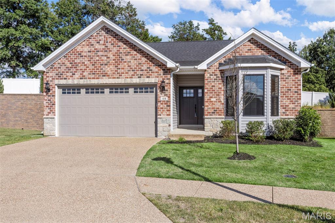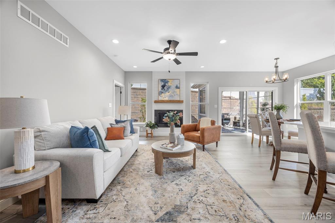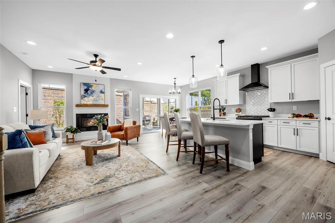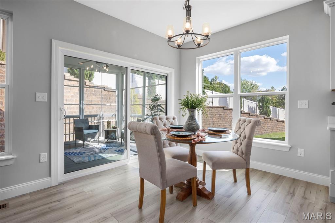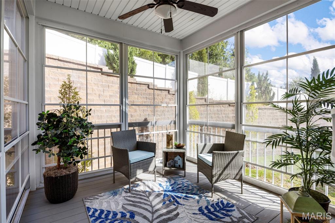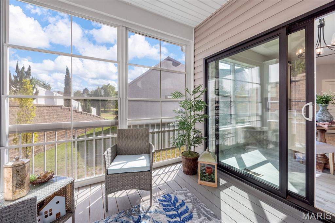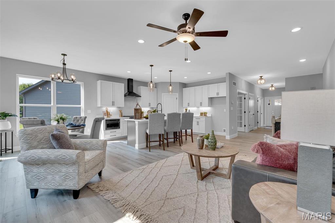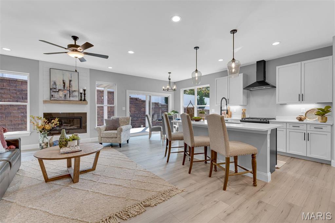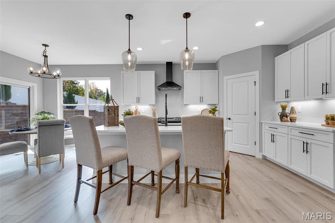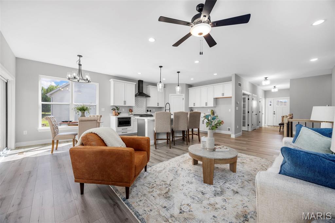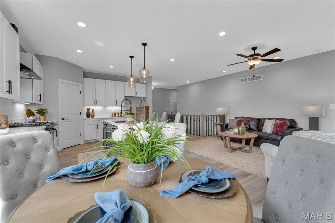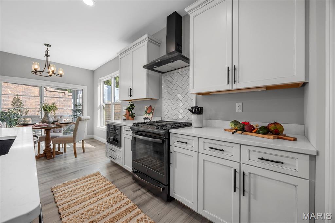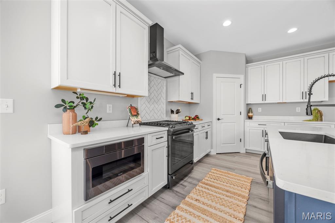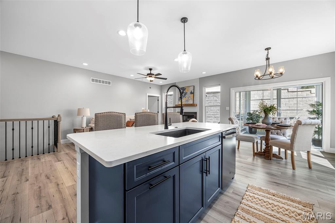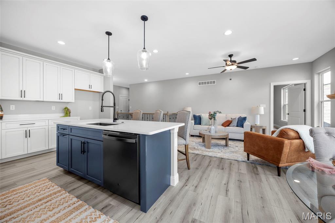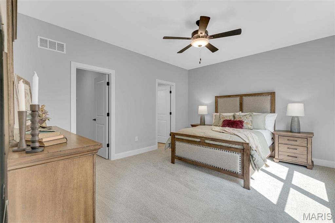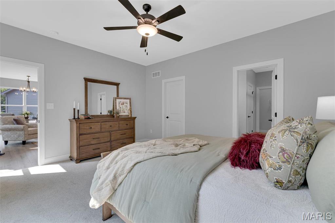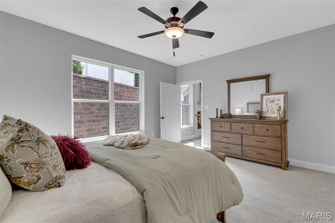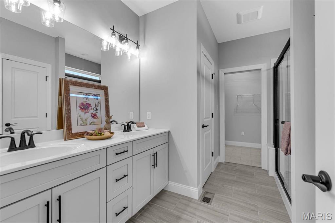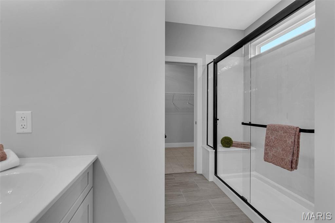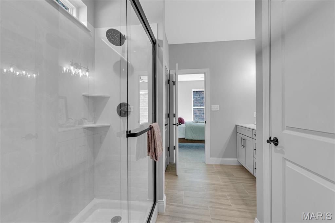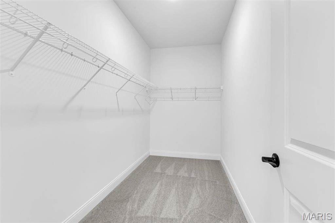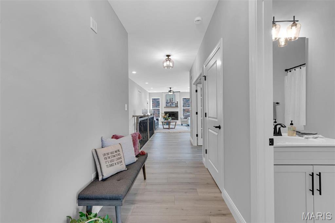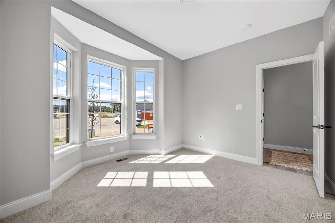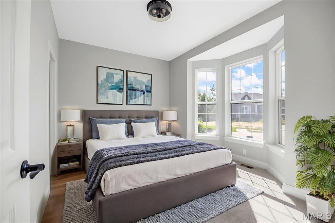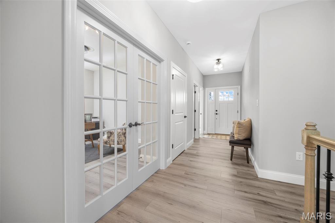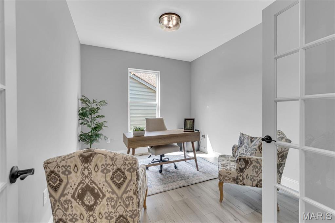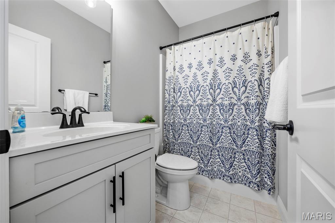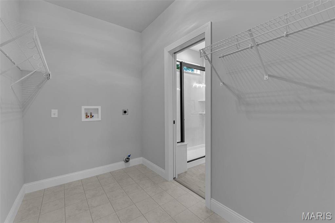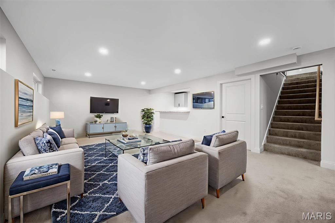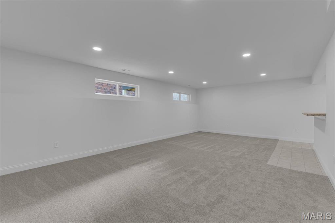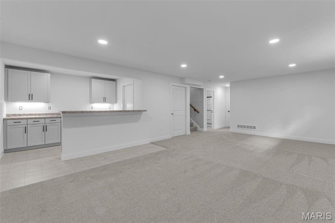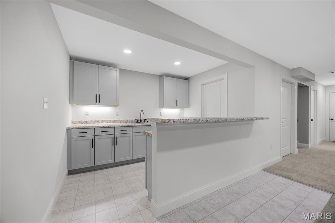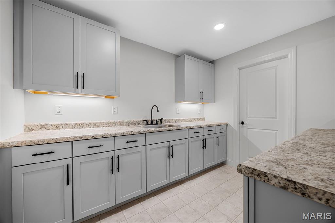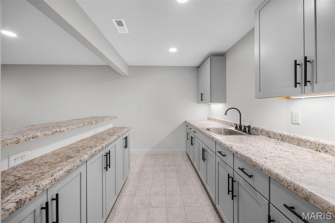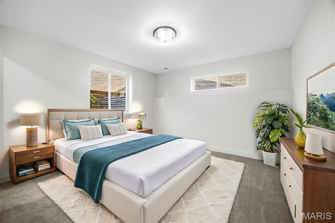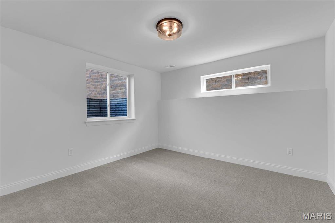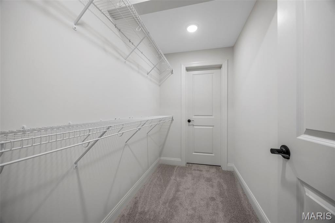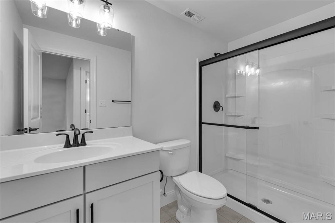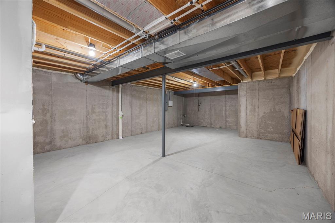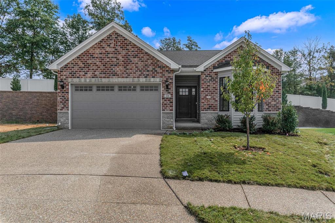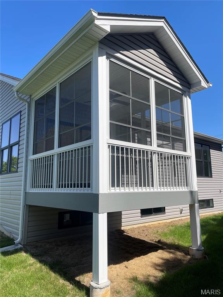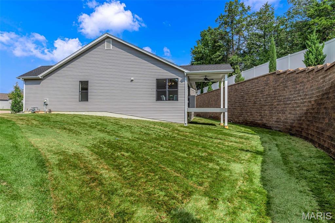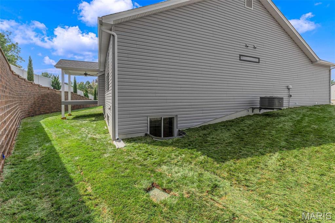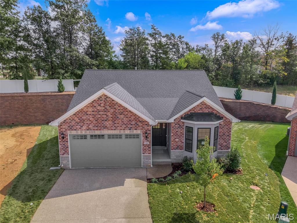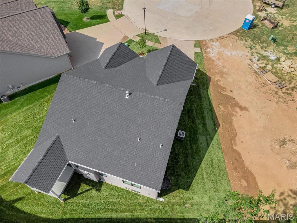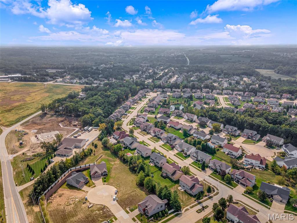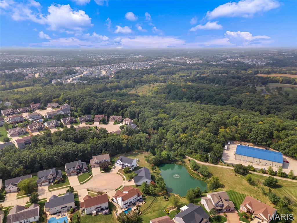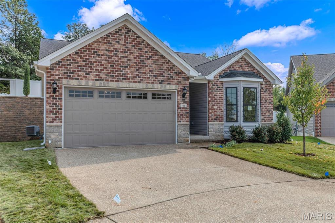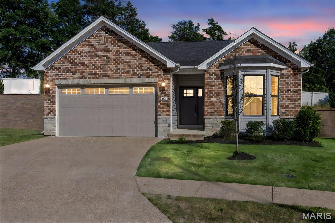109 Quail Bluff Court, Wentzville, MO 63385
Subdivision: Villas At Quail Ridge
List Price: $499,500
3
Bedrooms3
Baths1,590
Area (sq.ft)$330
Cost/sq.ft1 Story
TypeDescription
Explore this beautiful move-in ready home with all the bells and whistles, featuring an open floor plan and nine foot ceilings! Make this your next home with over 2400 square feet of living space. Experience new construction without the wait! Spread out and enjoy the comfort of three bedrooms, three baths, plus dedicated office space all while living the villa lifestyle where lawn care and snow/ice removal is included. The foyer leads to the great room, bright breakfast area & a spacious kitchen with an island for additional seating. The Owner’s Suite is accentuated by a large walk-in closet and a private owner’s bath with double sinks. Indulge in a new level of comfort in the luxury shower with seat & separate water closet PLUS access to the main floor laundry from the Owner’s Suite. If you weren’t planning your move already, consider the finished basement with a bedroom, rec room, wet bar and full bath. Enjoy the outdoors from your new covered composite deck that shows off the EZE Breeze Screen System (installed after pictures). Quality 2x6 exterior wall construction offers R19 Wall & R38 attic insulation along with a high efficiency gas furnace, 14 Seer A/C, gas range and gas fireplace. All exterior concrete has a beautiful aggregate finish. Intimate neighborhood, impressive design and construction, incredible location.
Property Information
Additional Information
Rooms Dimensions
| Room | Dimensions (sq.rt) |
|---|---|
| Great Room (Level-Main) | 13 x 14 |
| Kitchen (Level-Main) | 16 x 12 |
| Breakfast Room (Level-Main) | 9 x 11 |
| Primary Bedroom (Level-Main) | 15 x 13 |
| Primary Bathroom (Level-Main) | 8 x 11 |
| Bedroom (Level-Main) | 13 x 9 |
| Office (Level-Main) | 13 x 10 |
| Laundry (Level-Main) | 9 x 6 |
| Recreation Room (Level-Lower) | 24 x 14 |
| Bedroom (Level-Lower) | 12 x 11 |
| Other (Level-Lower) | 10 x 10 |
Listing Courtesy of Nettwork Global - [email protected]
