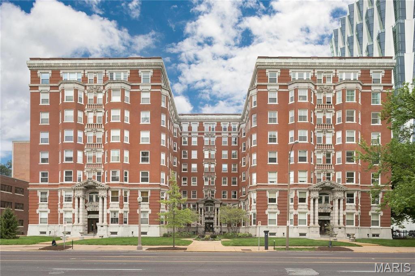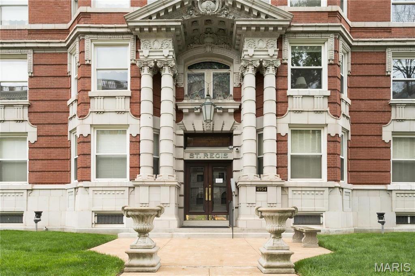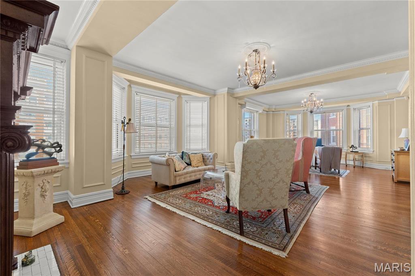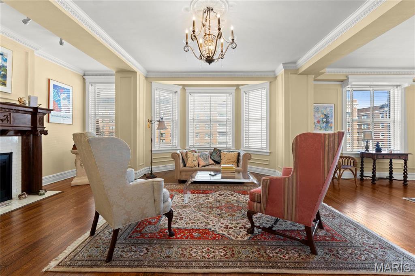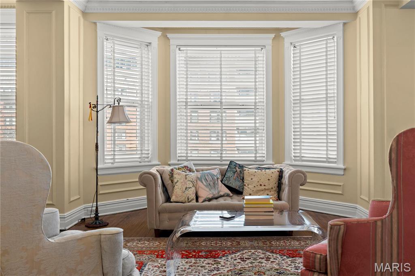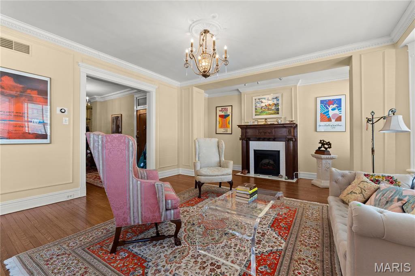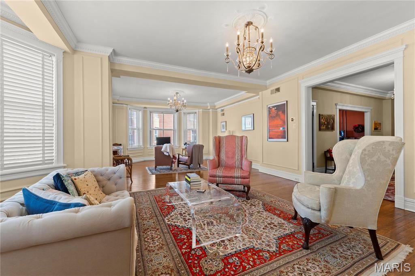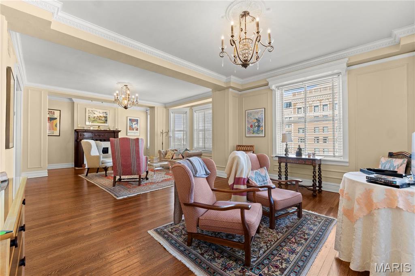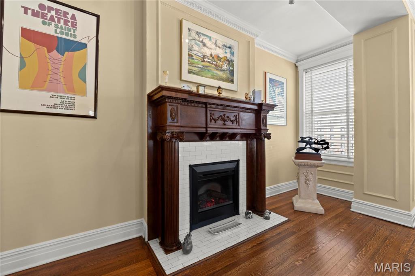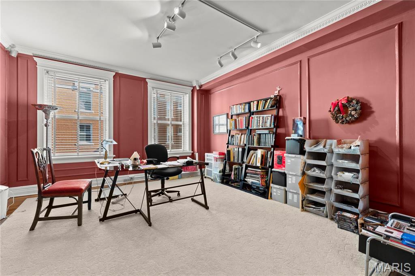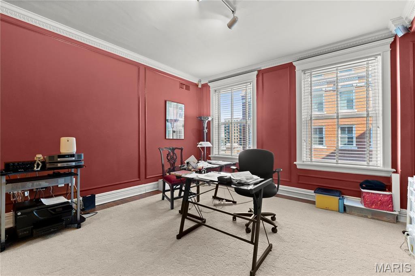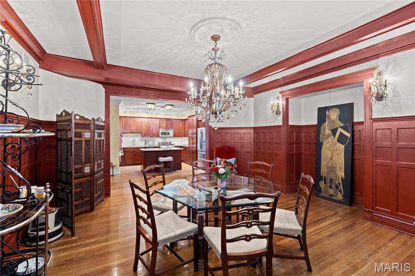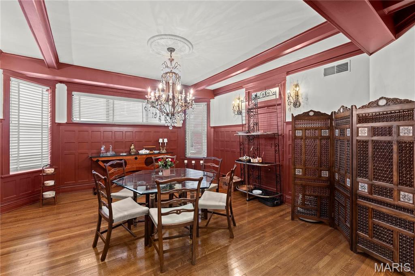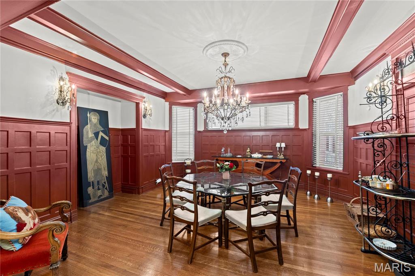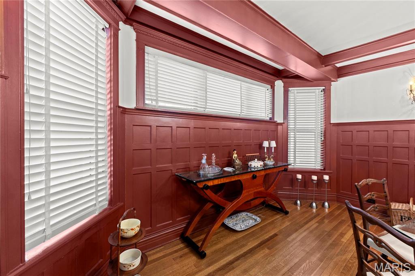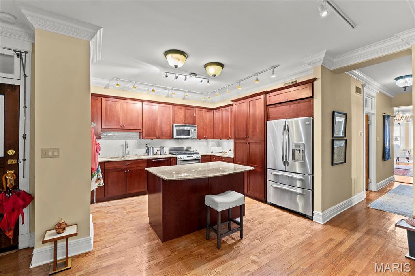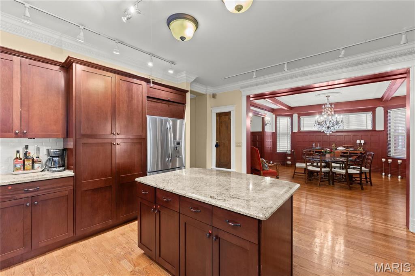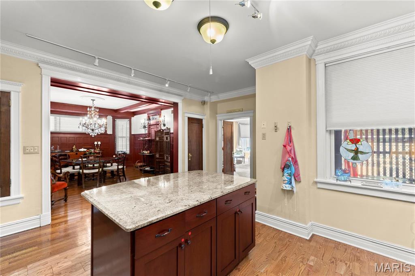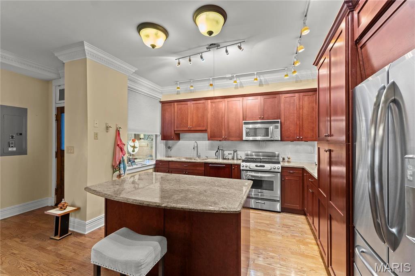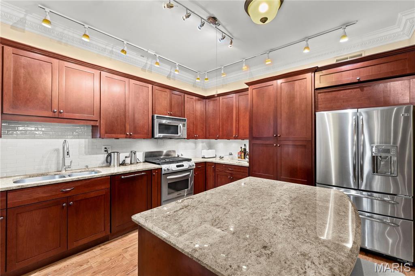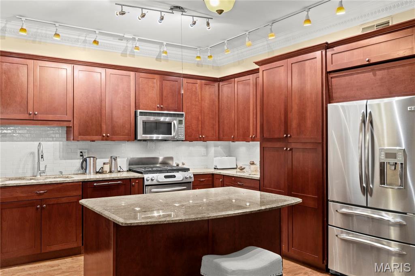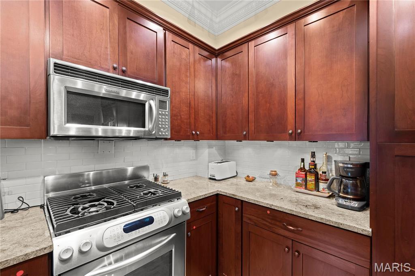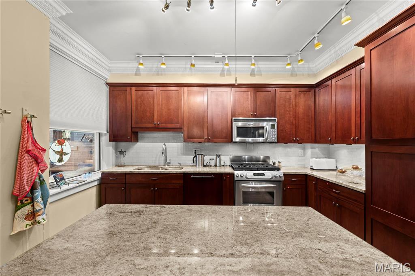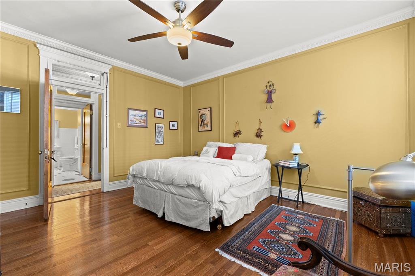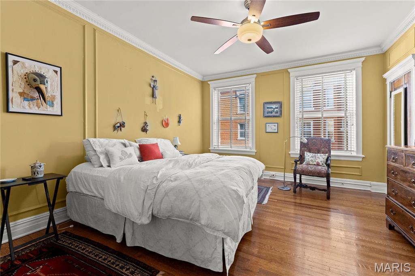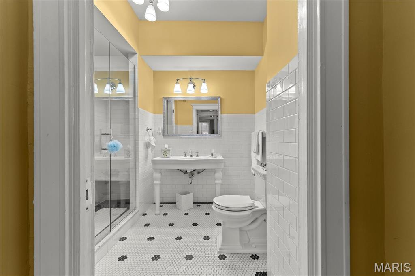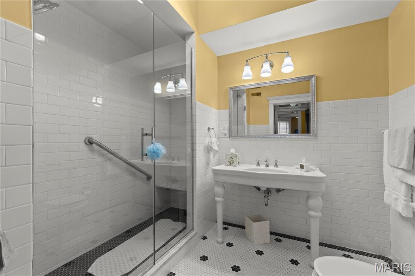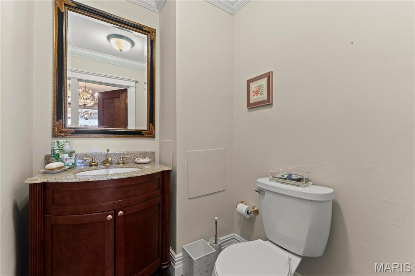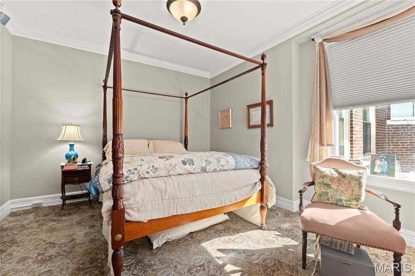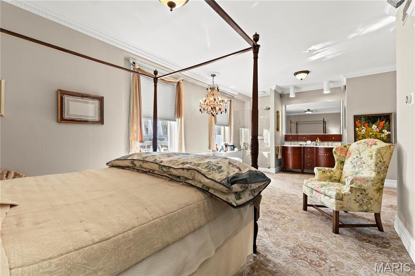4954 Lindell Boulevard, 6E, St Louis City, MO 63108
Subdivision: St. Regis
List Price: $377,000
2
Bedrooms3
Baths2,700
Area (sq.ft)$163
Cost/sq.ft1 Story
TypeDescription
Historic, elegant, spacious and a superb location adjacent to Forest Park. Welcome to the St. Regis, an architecturally significant building evocative of similar style structures in New York. This sophisticated, updated unit features detailed millwork, beautiful hardwood floors, bay windows, a fireplace in the living room, tall ceilings & a spacious 9ft by 18ft entry hall. The large open kitchen features granite countertops, center island and stainless appliances. The dining room includes original paneling and box-beam ceilings. Primary bedroom includes an ensuite bathroom & adjoining dressing room w/ custom cabinetry. Three zones of HVAC. Monthly fee includes real estate taxes, some insurance, 24hr security, water, hot water, trash removal and 1 secure, gated parking space. Additional parking spaces are available. Plenty of guest parking. This is an excellent location in the heart of the Central West End close to medical centers, theater, shops, restaurants and Forest Park. Location: City
Property Information
Additional Information
Map Location
Rooms Dimensions
| Room | Dimensions (sq.rt) |
|---|---|
| Living Room (Level-Main) | 34 x 16 |
| Other (Level-Main) | 18 x 9 |
| Office (Level-Main) | 14 x 13 |
| Bedroom (Level-Main) | 15 x 13 |
| Kitchen (Level-Main) | 16 x 13 |
| Dining Room (Level-Main) | 17 x 15 |
| Primary Bedroom (Level-Main) | 16 x 12 |
Listing Courtesy of Janet McAfee Inc. - [email protected]
