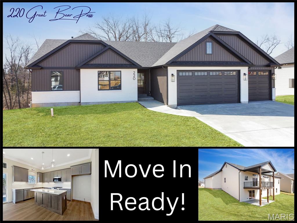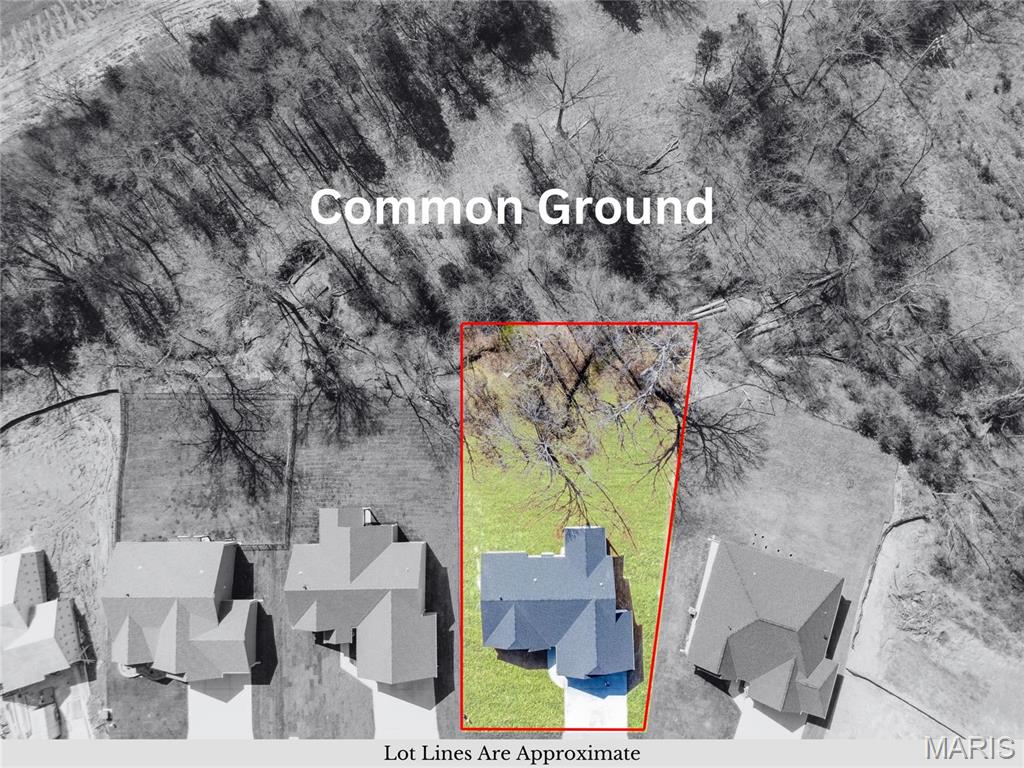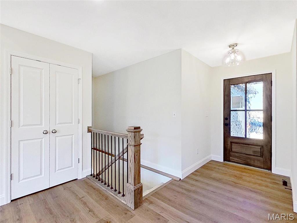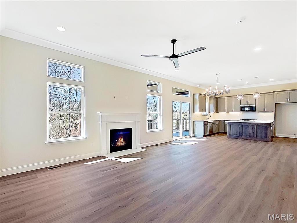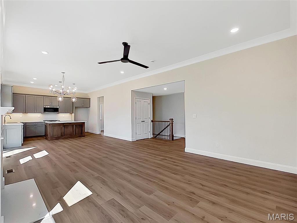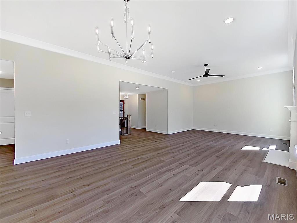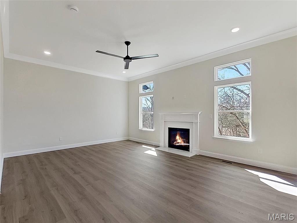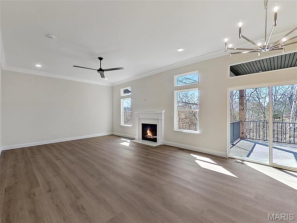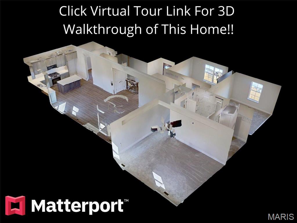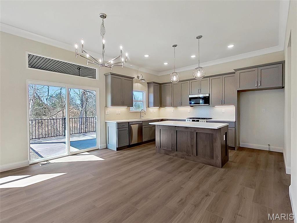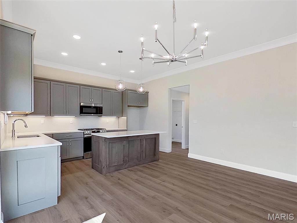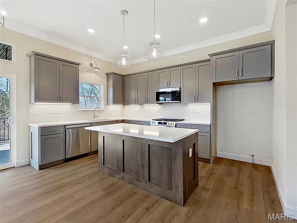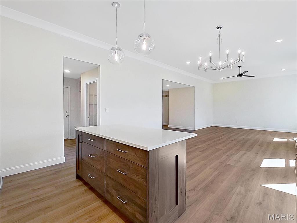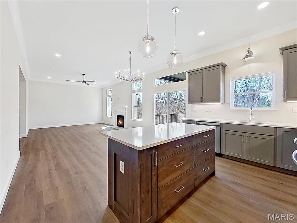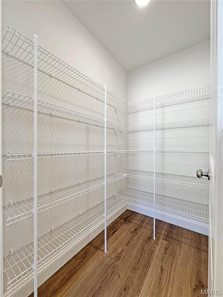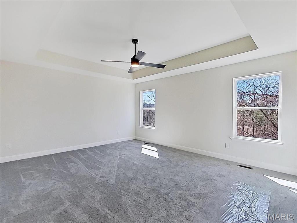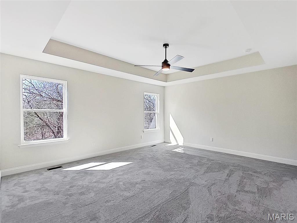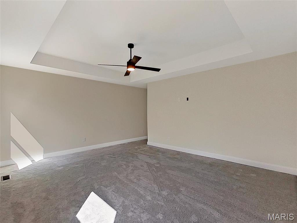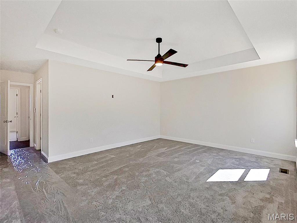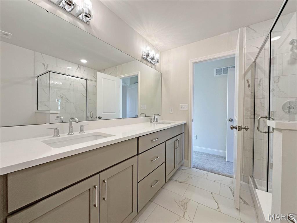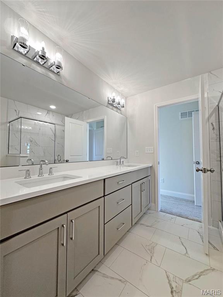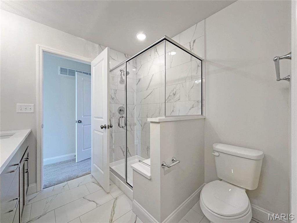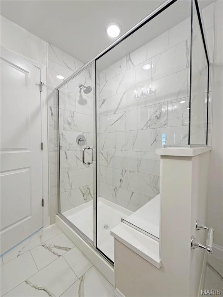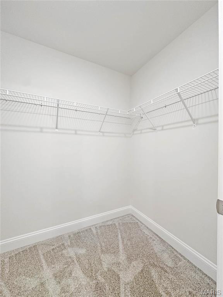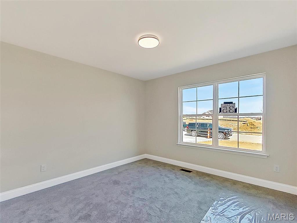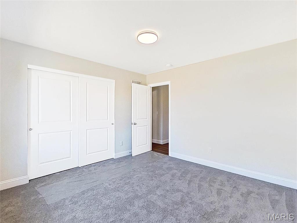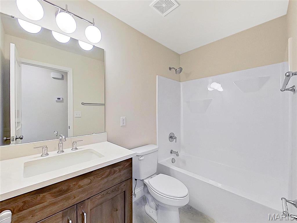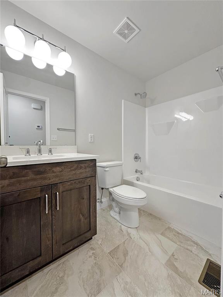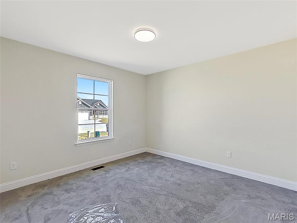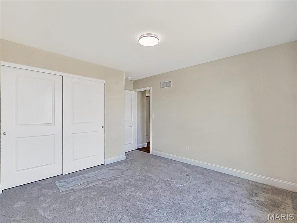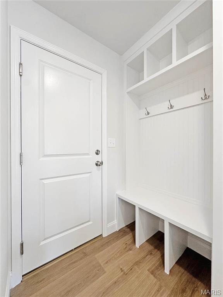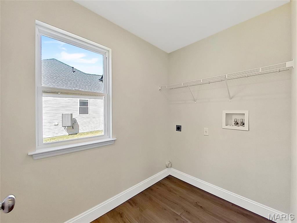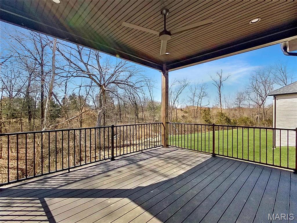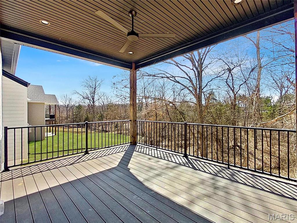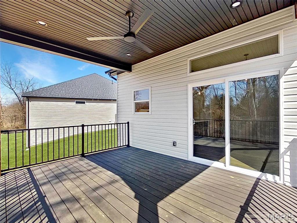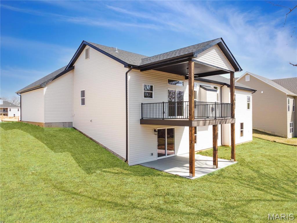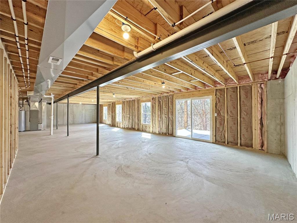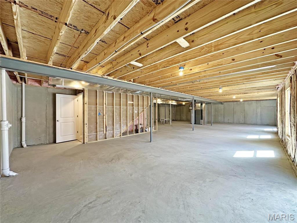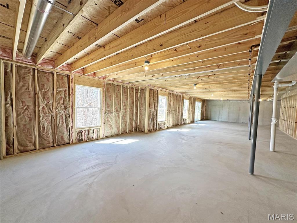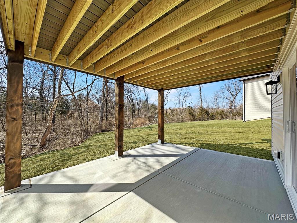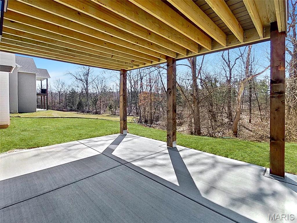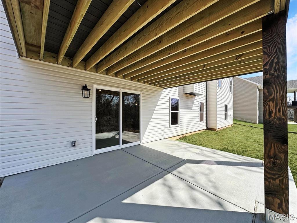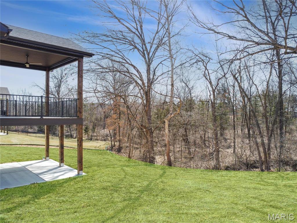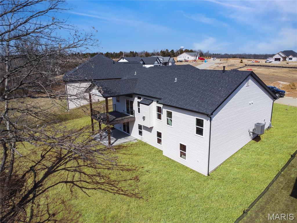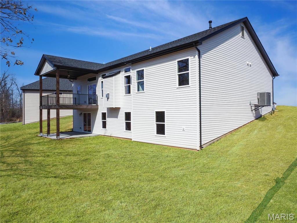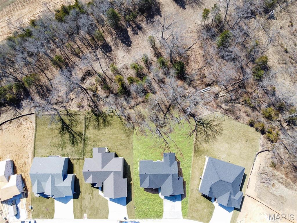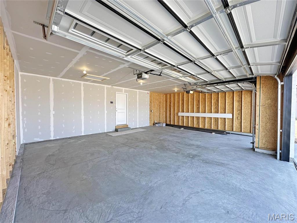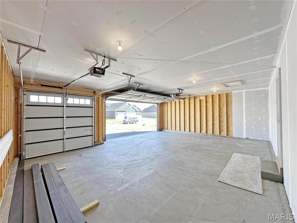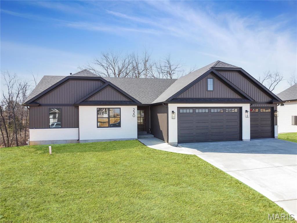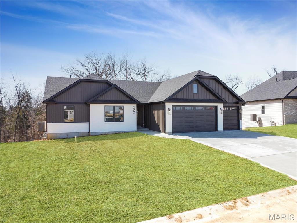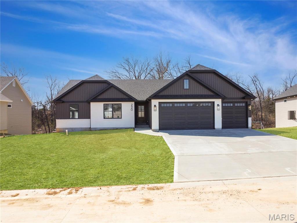220 Great Bear Pass, Foristell, MO 63348
Subdivision: Stone Canyon
List Price: $515,995
3
Bedrooms2
Baths1,648
Area (sq.ft)$319
Cost/sq.ft1 Story
TypeDescription
Experience luxury and comfort in this newly built Trenton floor plan by Zykan & Sons Homes, located in the desirable Stone Canyon Subdivision in Foristell, MO! This home sits on one of the best lots in the subdivision and backs to woods and common ground, providing privacy and scenic views. Outdoor living is a dream with both a covered deck and covered patio. Inside, soaring 10ft ceilings in the main living areas create an open, airy feel, while a tray ceiling in the master suite adds elegance. The home features laminate flooring in main areas, upgraded carpeting in bedrooms, and tile floors in bathrooms. The modern, open-concept design is perfect for entertaining or relaxing. With premium finishes throughout, this home is move-in ready and offers the perfect blend of style, functionality, and tranquility. Don’t miss your chance to own this beautiful home—schedule your showing today!
Property Information
Additional Information
Map Location
Rooms Dimensions
| Room | Dimensions (sq.rt) |
|---|---|
| Great Room (Level-Main) | 18 x 15 |
| Dining Room (Level-Main) | 8 x 15 |
| Kitchen (Level-Main) | 9 x 15 |
| Primary Bedroom (Level-Main) | 17 x 14 |
| Primary Bathroom (Level-Main) | 8 x 8 |
| Bedroom (Level-Main) | 11 x 12 |
| Bathroom (Level-Main) | 8 x 5 |
| Bedroom (Level-Main) | 11 x 11 |
| Laundry (Level-Main) | 5 x 9 |
Listing Courtesy of Magnolia Real Estate - [email protected]
