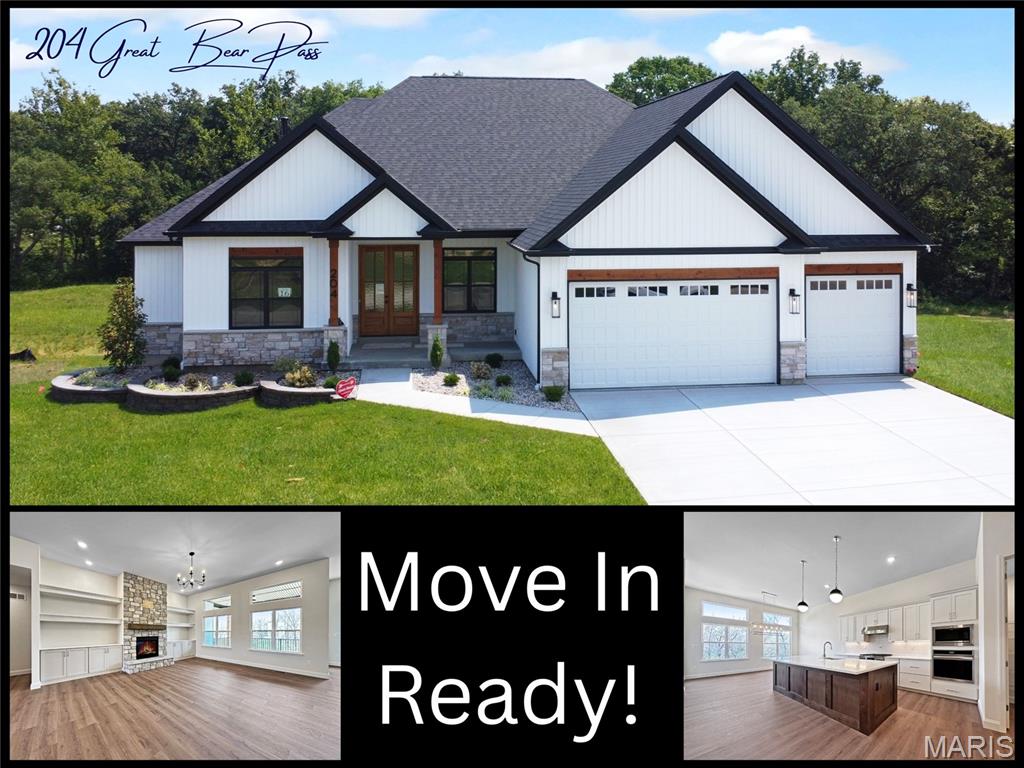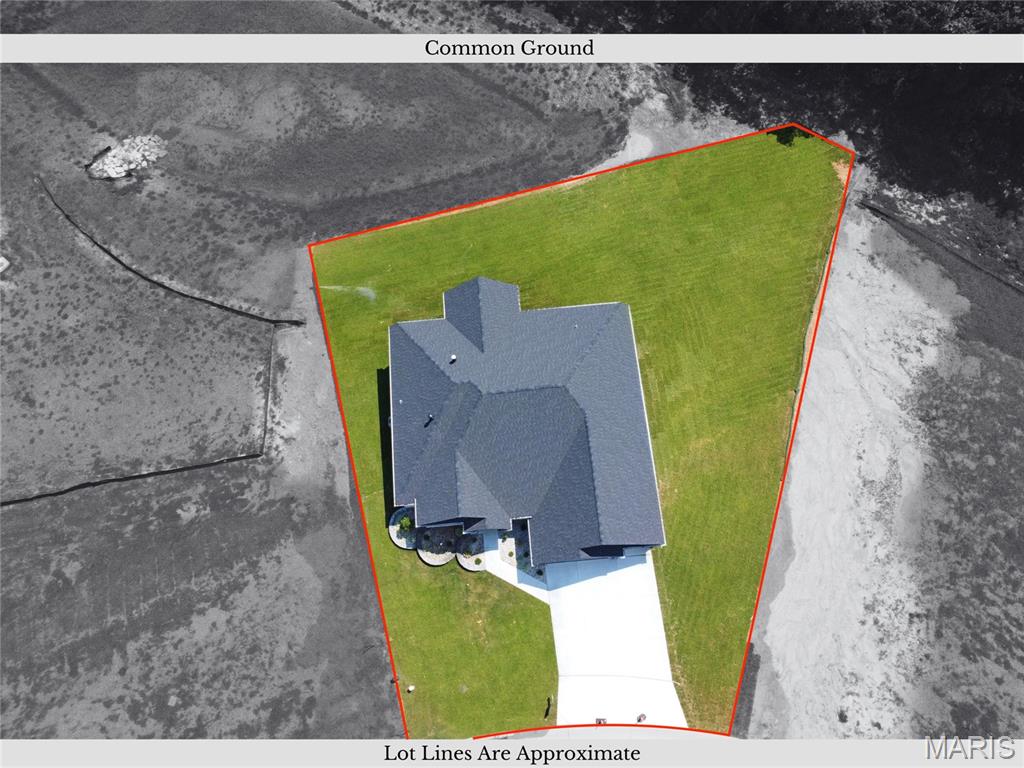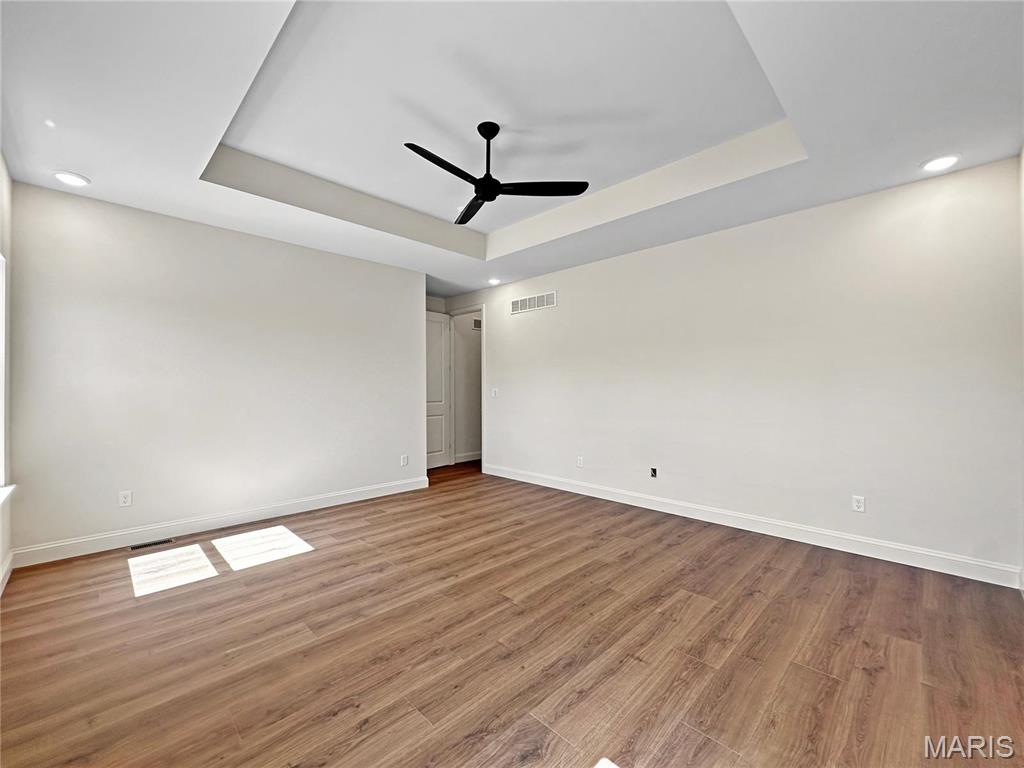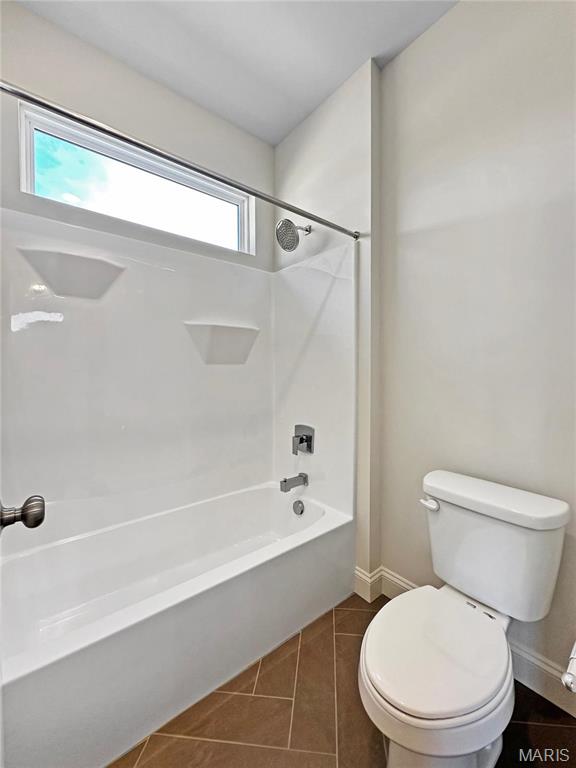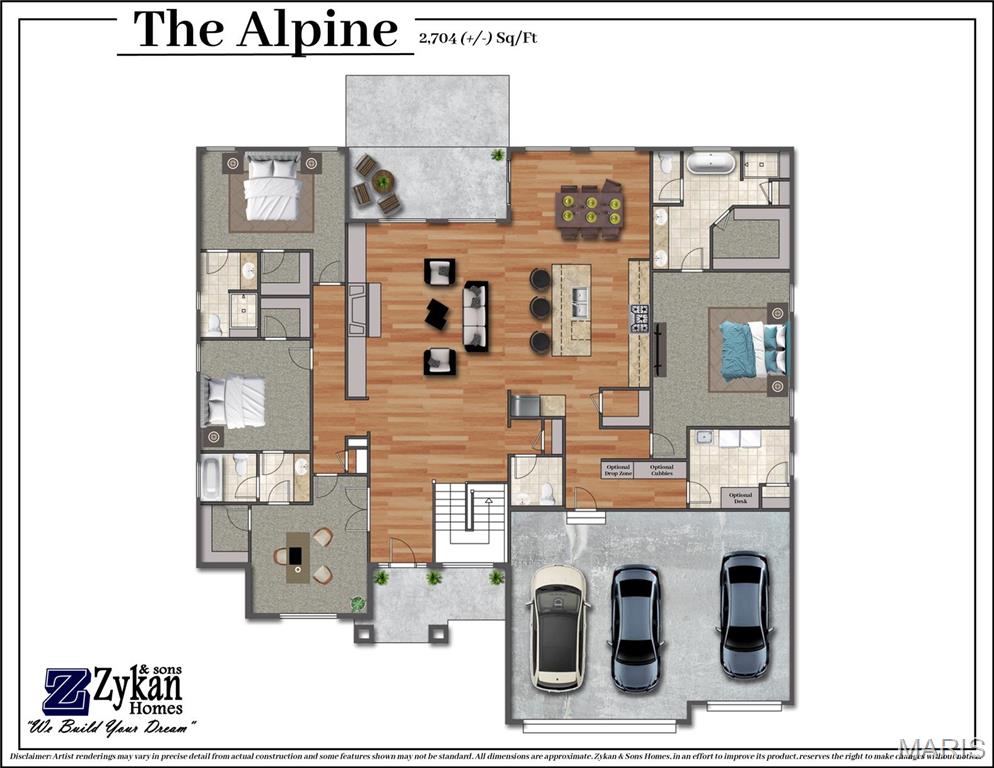204 Great Bear Pass, Foristell, MO 63348
Subdivision: Stone Canyon
List Price: $740,000
4
Bedrooms4
Baths2,704
Area (sq.ft)$277
Cost/sq.ft1 Story
TypeDescription
Experience refined living in this stunning 4-bedroom, 4-bath ranch nestled in the tranquil Stone Canyon community of Foristell. Spanning 2,704 sq ft, this Alpine model by Zykan & Sons Homes boasts an open-concept design with soaring 10-foot ceilings, a gourmet kitchen featuring custom cabinetry, solid surface countertops, and a walk-in pantry. The spacious great room, adorned with a gas fireplace, seamlessly connects to a covered composite deck, perfect for entertaining or relaxing. The primary suite offers a luxurious retreat with a spa-like bath, double sinks, and a separate tub and shower. Additional highlights include a dedicated office, main-floor laundry, and a walk-out basement with 9-foot pour and roughed-in bath, ready for your personal touch. Situated on a 0.45-acre lot backing to trees and common ground, this home combines elegance, comfort, and privacy. Located within the Wentzville School District and close to amenities, it's the perfect blend of luxury and convenience! Additional Rooms: Mud Room
Property Information
Additional Information
Map Location
Rooms Dimensions
| Room | Dimensions (sq.rt) |
|---|---|
| Great Room (Level-Main) | 19 x 17 |
| Kitchen (Level-Main) | 17 x 15 |
| Dining Room (Level-Main) | 12 x 15 |
| Primary Bedroom (Level-Main) | 16 x 15 |
| Primary Bathroom (Level-Main) | 14 x 15 |
| Bedroom (Level-Main) | 11 x 15 |
| Bathroom (Level-Main) | 10 x 6 |
| Bedroom (Level-Main) | 12 x 12 |
| Bathroom (Level-Main) | 12 x 6 |
| Office (Level-Main) | 12 x 12 |
| Bathroom (Level-Main) | 5 x 6 |
| Laundry (Level-Main) | 11 x 9 |
| Mud Room (Level-Main) | 9 x 5 |
Listing Courtesy of Magnolia Real Estate - [email protected]
