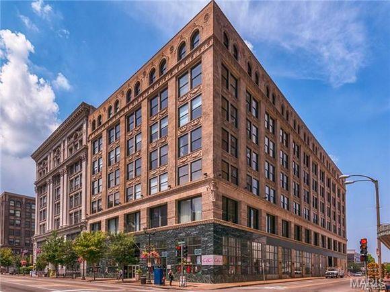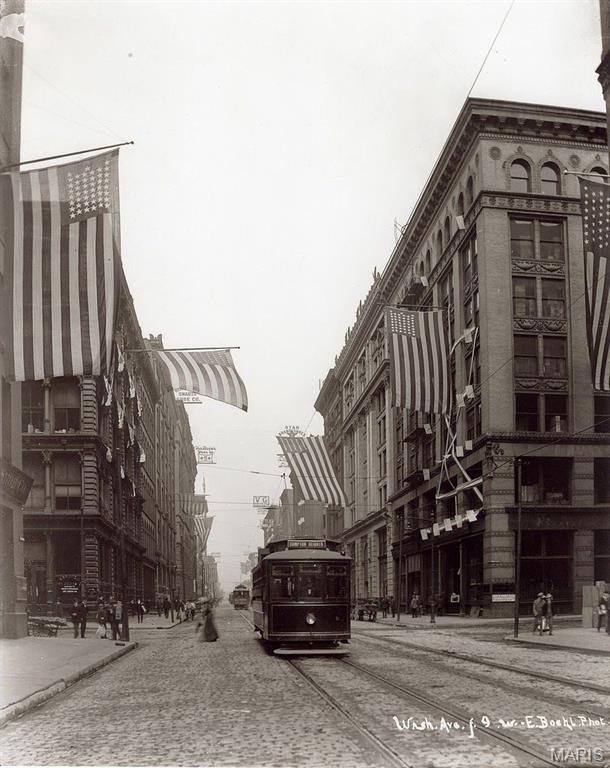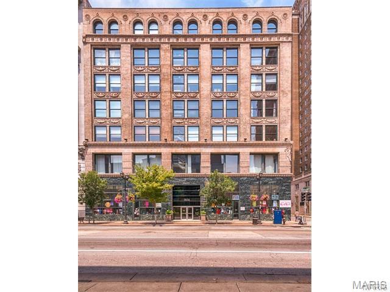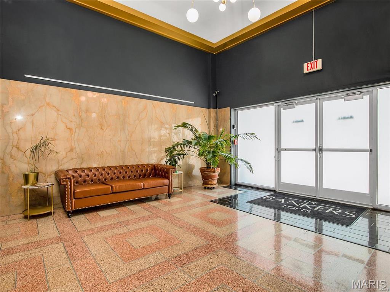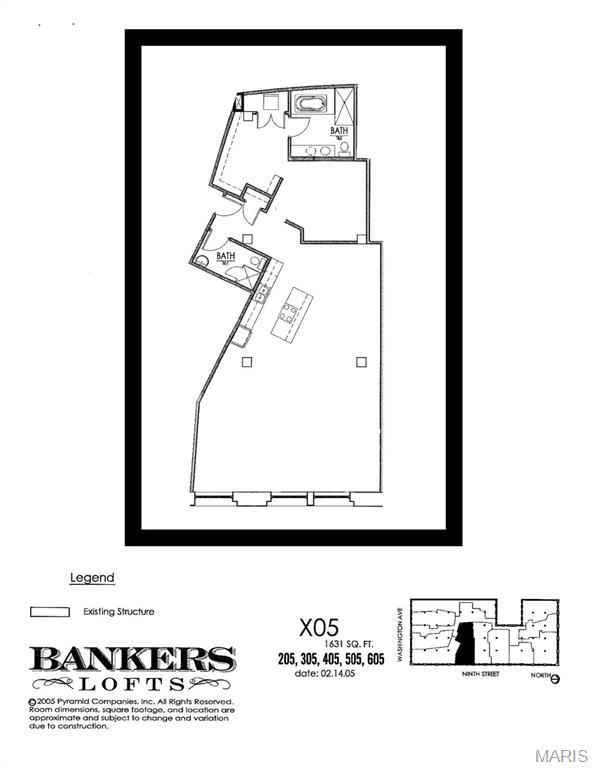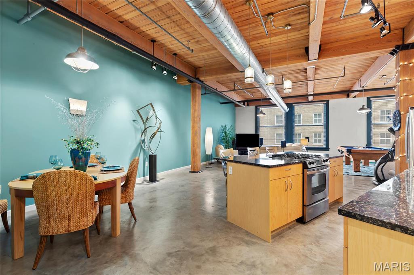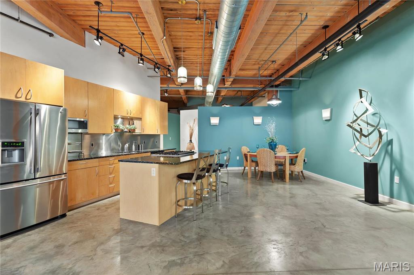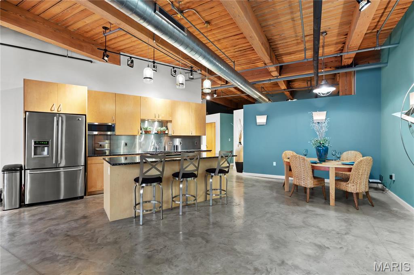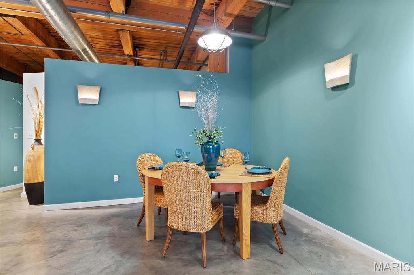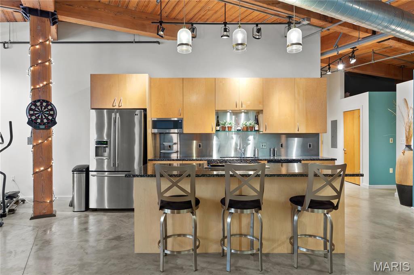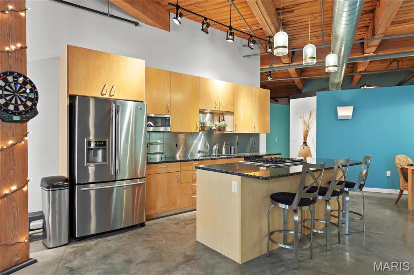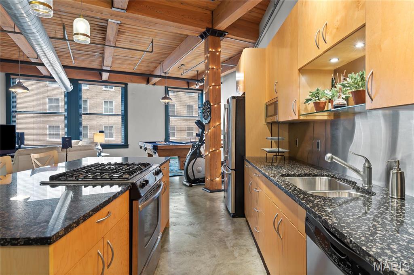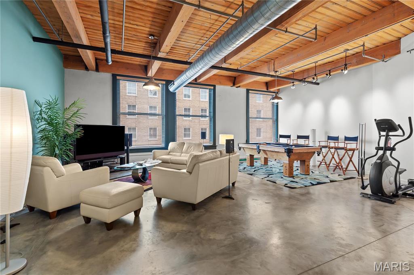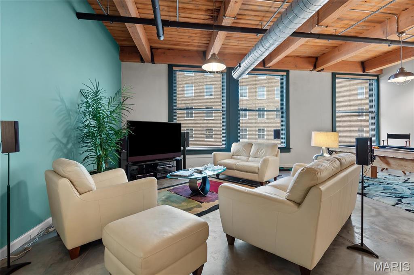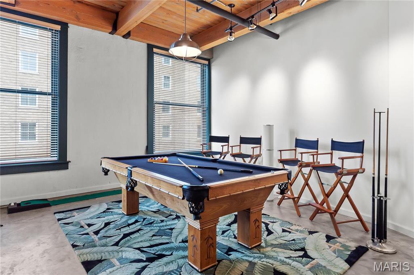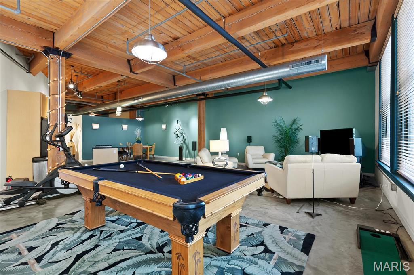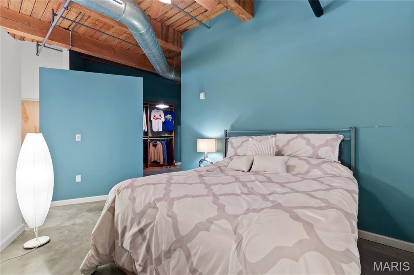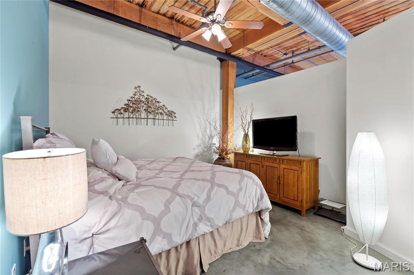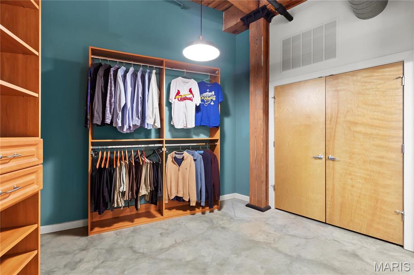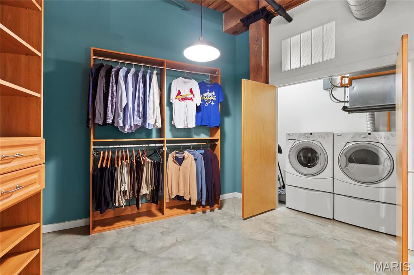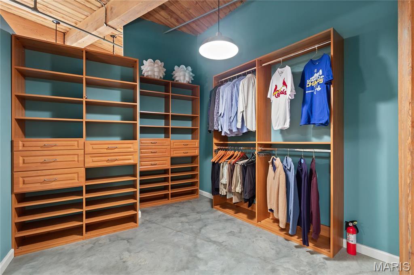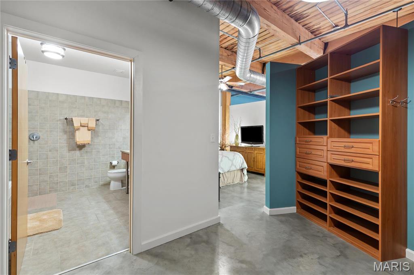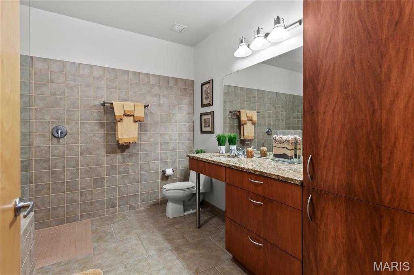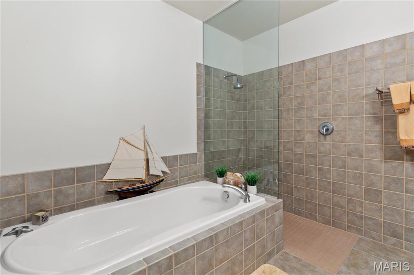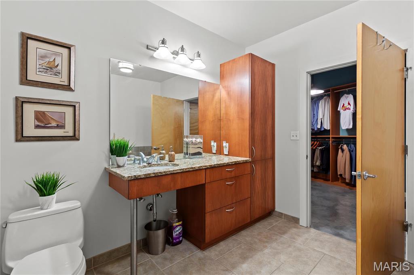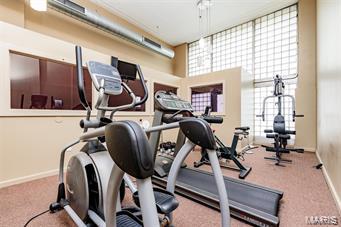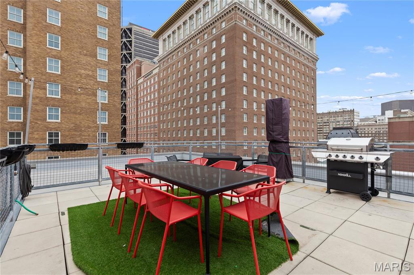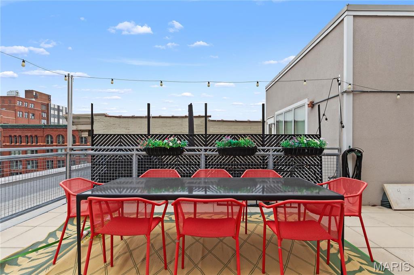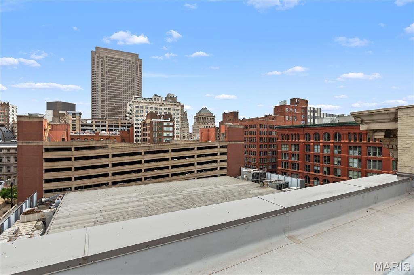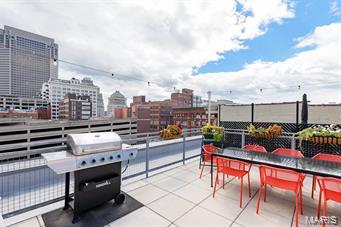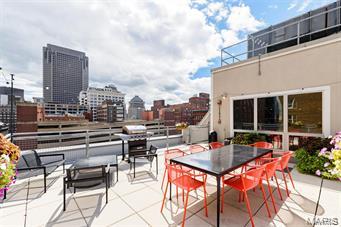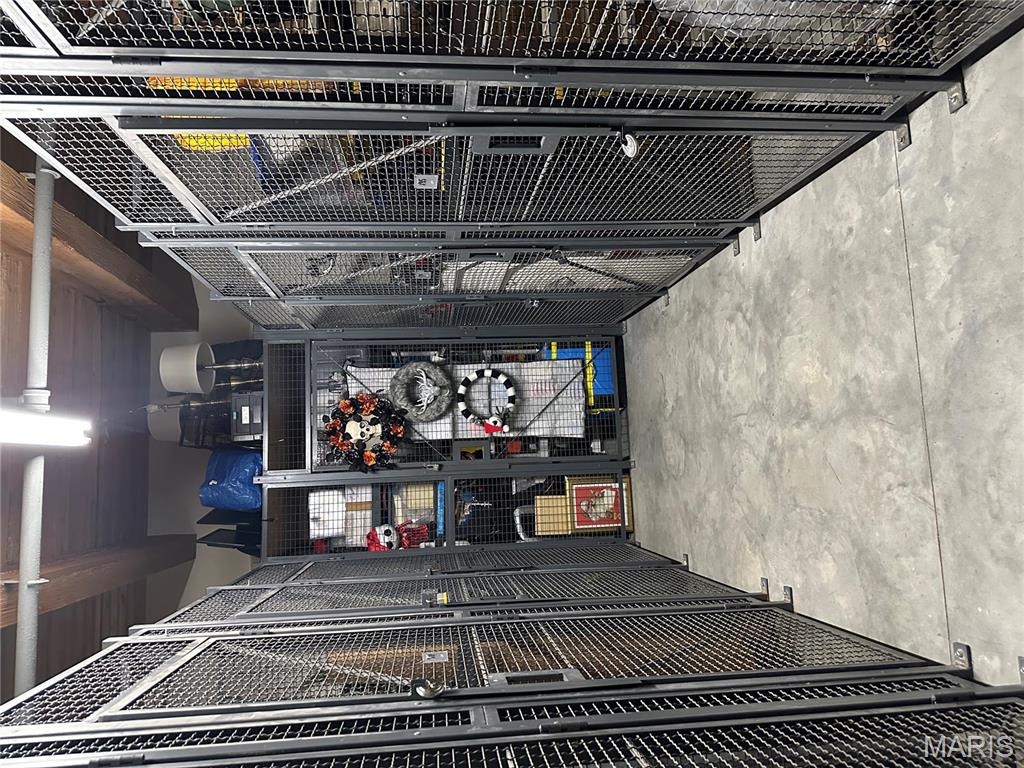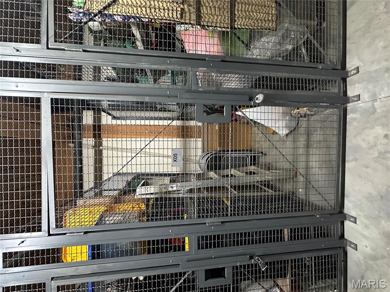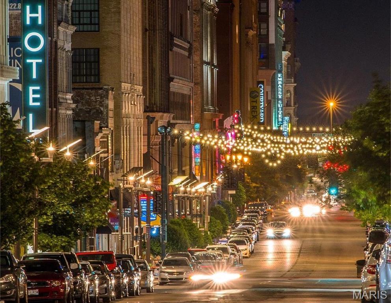901 Washington Avenue, 605, St Louis City, MO 63101
Subdivision: Bankers Lofts
List Price: $364,000
1
Bedrooms2
Baths1,631
Area (sq.ft)$223
Cost/sq.ft1 Story
TypeDescription
Discover refined luxury in this exceptional Downtown St. Louis loft, where sophisticated design meets urban elegance. The floor plan showcases an expansive great room with the perfect balance for both intimate gatherings and gracious entertaining. At its heart, the impressive open-concept kitchen presents upgraded stainless appliances, contemporary finishes, and an ideal layout for culinary exploration. You'll so enjoy the primary suite with its spa-inspired bathroom, providing a tranquil sanctuary within your urban oasis. Authentic industrial elements elevate the aesthetic throughout—exposed timber ceiling and columns, polished concrete flooring, and dramatic warehouse windows framing views of Downtown highrises create a distinctive architectural statement. Another added bonus is Included in the HOA monthly fee: Elite High Speed Internet 1GBPS (1000 Mbps up and down). This coveted address provides convenient proximity to many of St. Louis' cultural landmarks PLUS the Enterprise Center, Busch Stadium, City Soccer Stadium, Stifel Theatre, Washington Avenue, and the Gateway Arch & Much More...
Property Information
Additional Information
Map Location
Rooms Dimensions
| Room | Dimensions (sq.rt) |
|---|---|
| Great Room (Level-Main) | N/A |
| Kitchen (Level-Main) | N/A |
| Bathroom (Level-Main) | N/A |
| Primary Bedroom (Level-Main) | N/A |
| Primary Bathroom (Level-Main) | N/A |
Listing Courtesy of The Hermann London Group LLC - [email protected]
