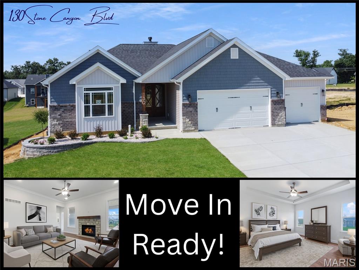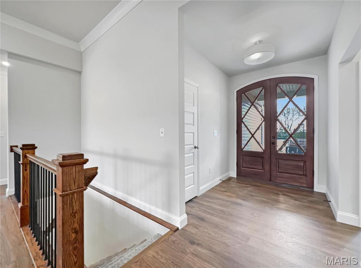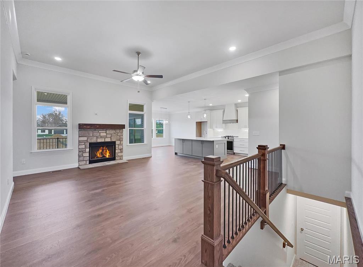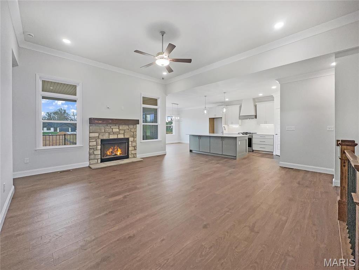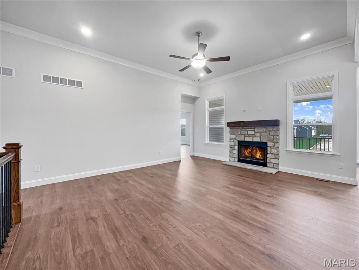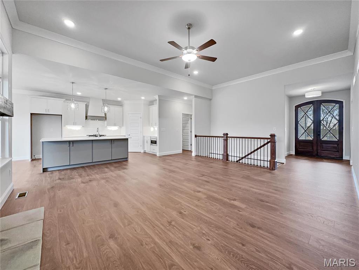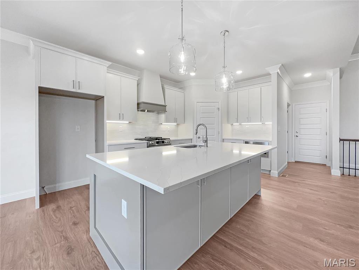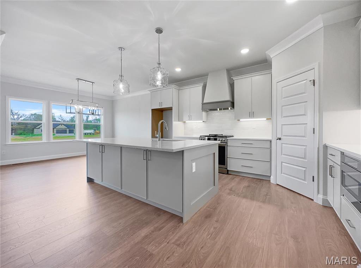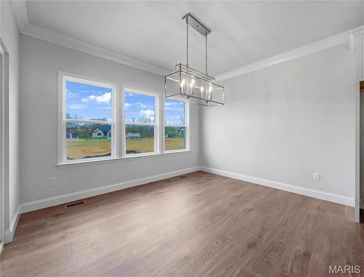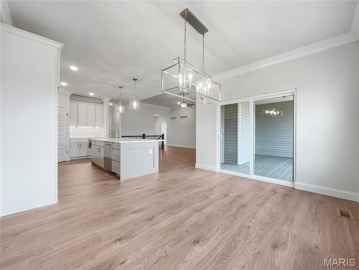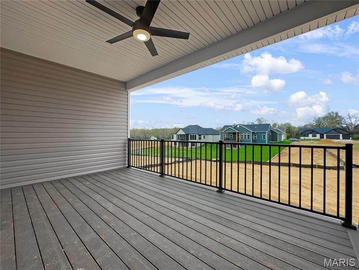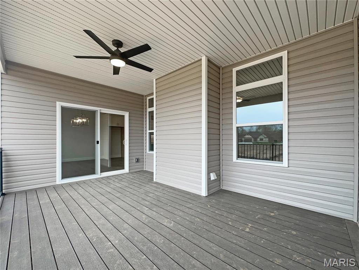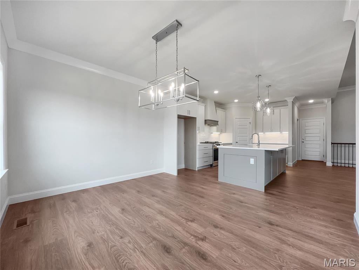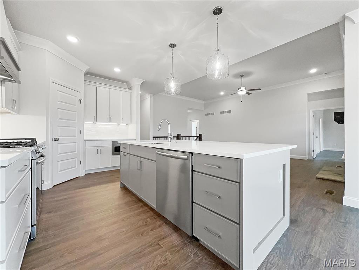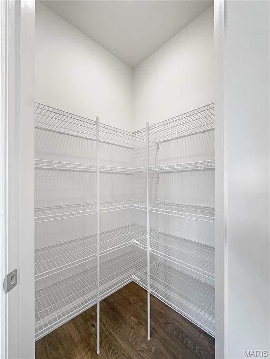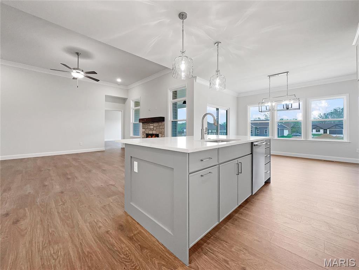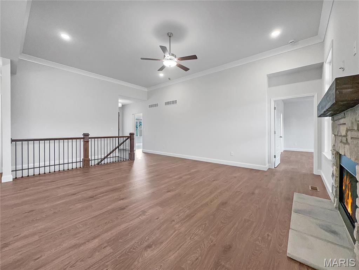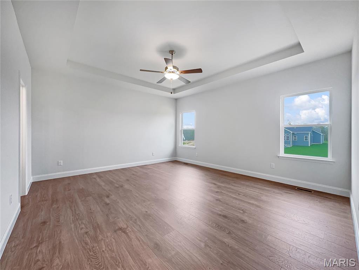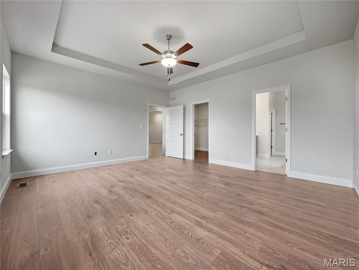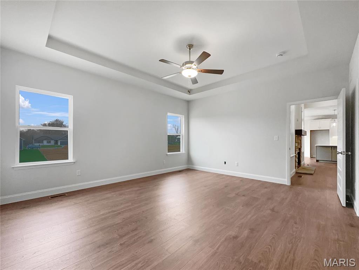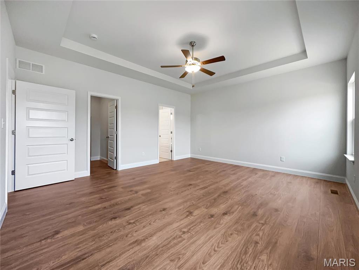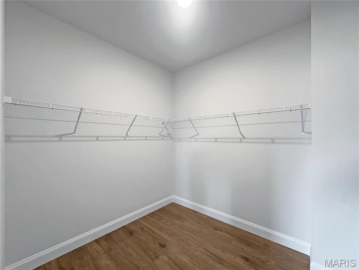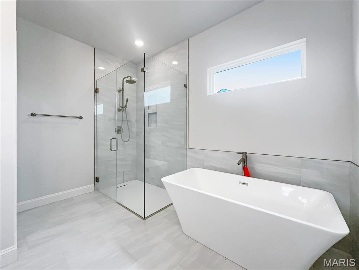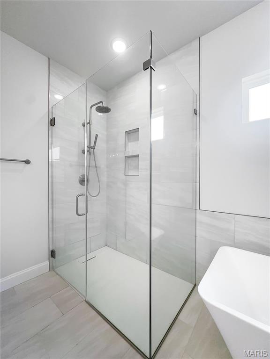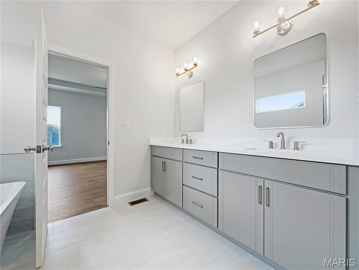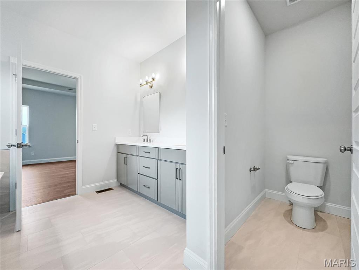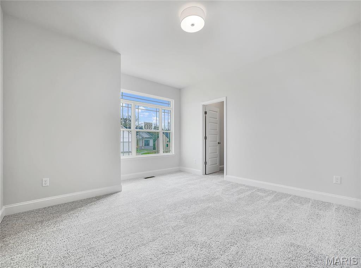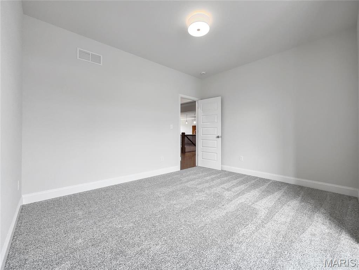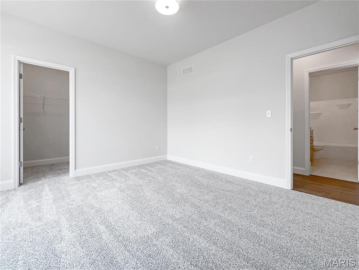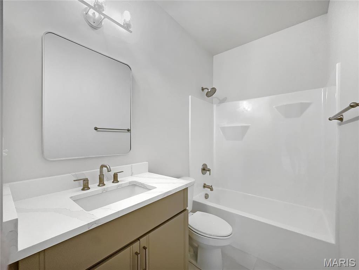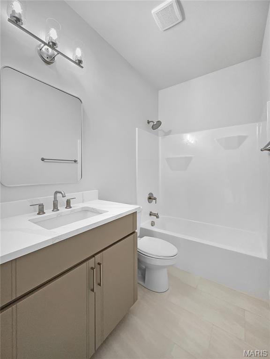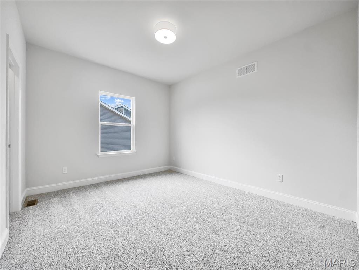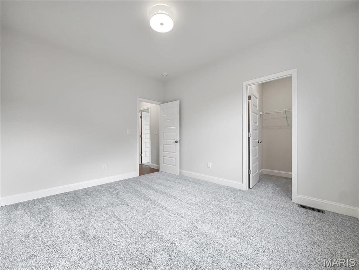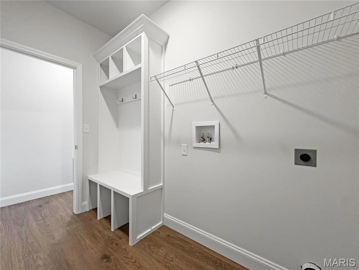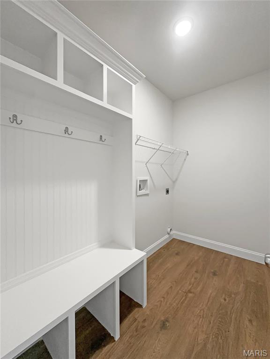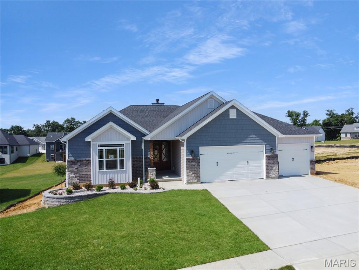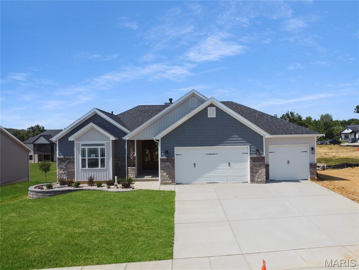130 Stone Canyon Boulevard, Foristell, MO 63348
Subdivision: Stone Canyon
List Price: $550,000
3
Bedrooms2
Baths1,824
Area (sq.ft)$307
Cost/sq.ft1 Story
TypeDescription
Back on Market—Your Second Chance! The previous buyers decided they had enough time to build a home so lucky for you this beautiful inventory home is available again! Step into elegance with this stunning new construction ranch by Zykan & Sons Homes, nestled in the desirable Stone Canyon subdivision. This 3-bed, 2-bath home boasts 11ft ceilings in the great room with 9’ ceilings elsewhere, laminate flooring, and a cozy wood burning fireplace w/ stone surround. The chef’s kitchen features a spacious island, quartz countertops, stainless appliances, and a walk-in pantry. Entertain with ease in the open layout or step onto the covered composite deck overlooking the backyard. The primary suite impresses with a spa-like bath, curbless shower, soaking tub, and large walk-in closet. Additional perks include a 4-car tandem garage and a walkout basement with roughed-in plumbing for a full bath. Located in the Wentzville Northpoint School District and minutes from Hwy 70, no expense was spared in the fine details—from premium lighting to energy-efficient upgrades—that combine modern luxury with everyday convenience.
Property Information
Additional Information
Map Location
Rooms Dimensions
| Room | Dimensions (sq.rt) |
|---|---|
| Great Room (Level-Main) | 18 x 15 |
| Kitchen (Level-Main) | 16 x 13 |
| Dining Room (Level-Main) | 11 x 13 |
| Primary Bedroom (Level-Main) | 15 x 17 |
| Primary Bathroom (Level-Main) | 11 x 10 |
| Bedroom (Level-Main) | 11 x 13 |
| Bedroom (Level-Main) | 13 x 13 |
| Laundry (Level-Main) | 5 x 9 |
Listing Courtesy of Magnolia Real Estate - [email protected]
