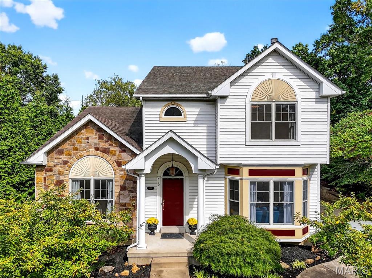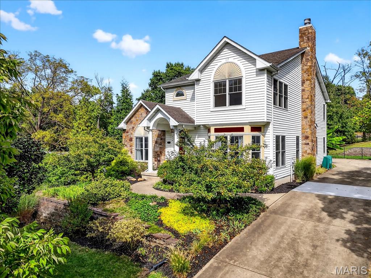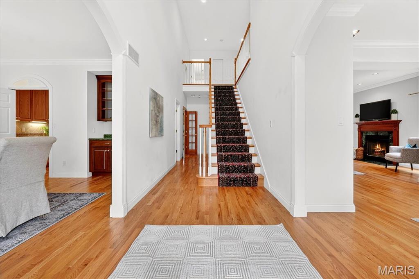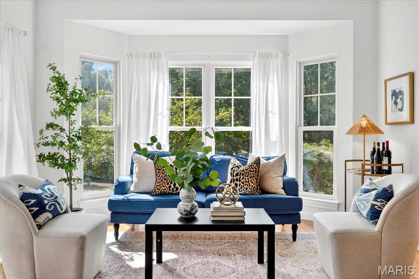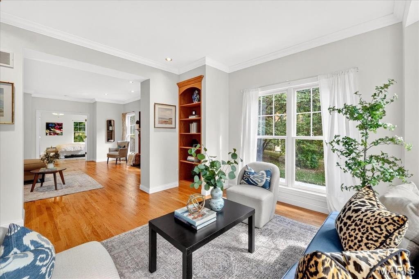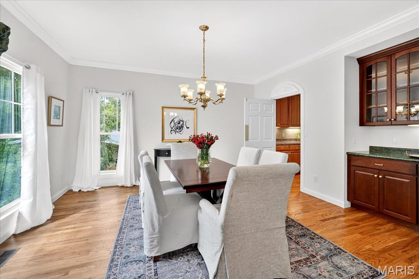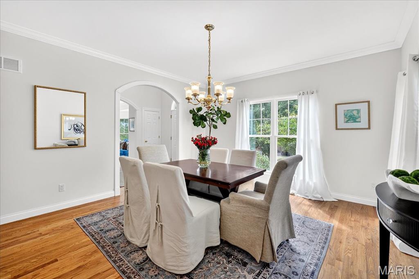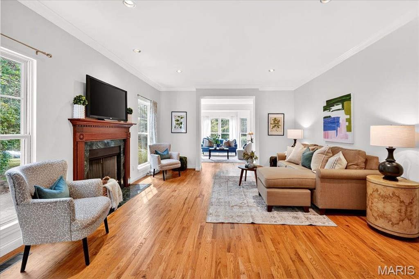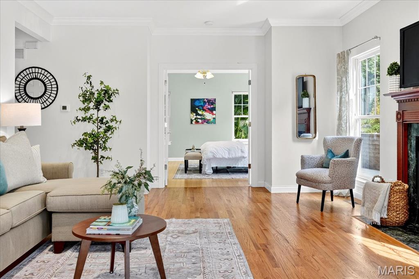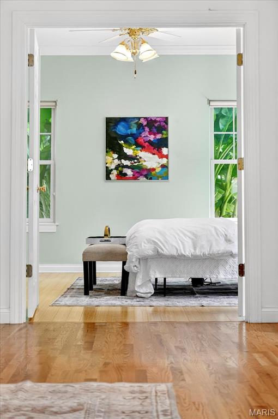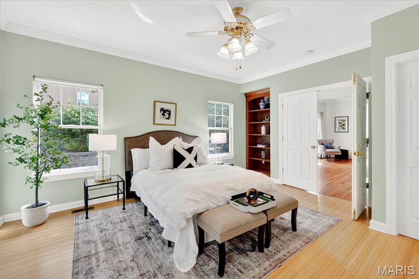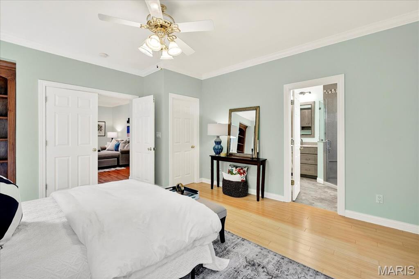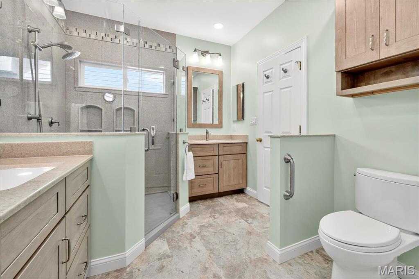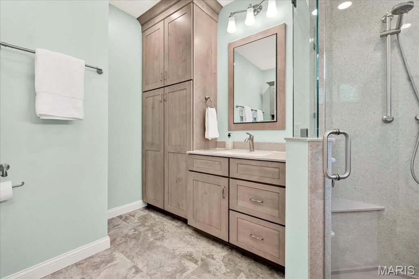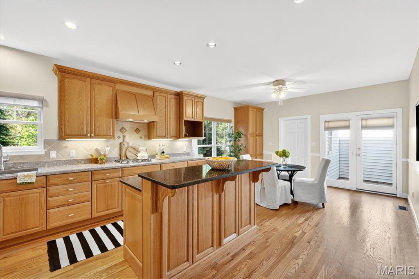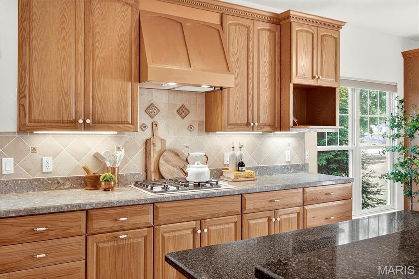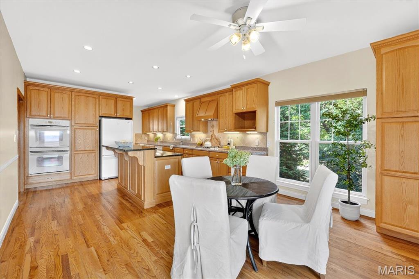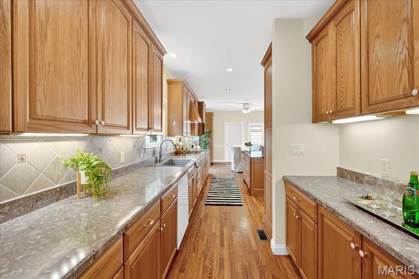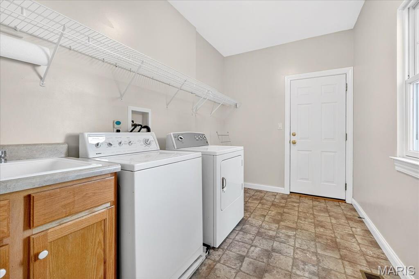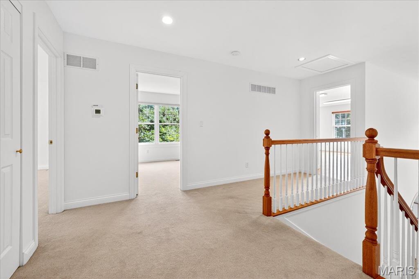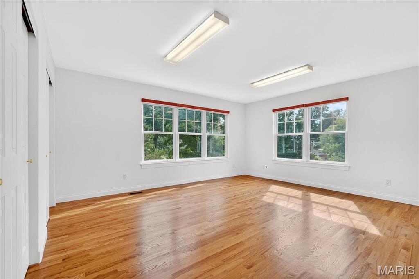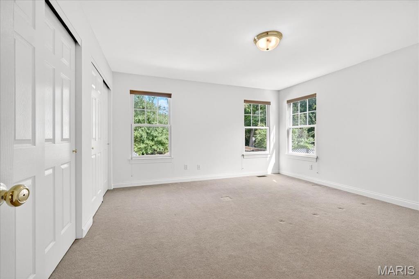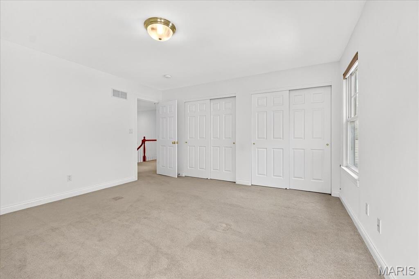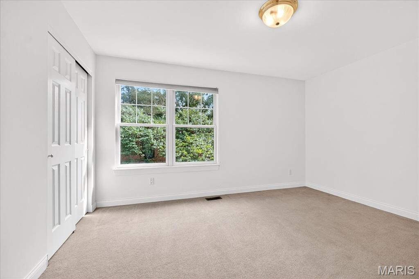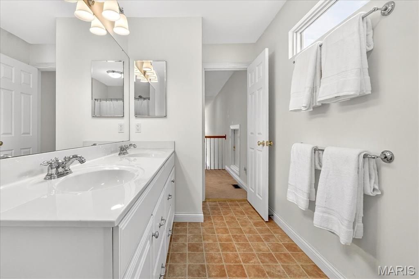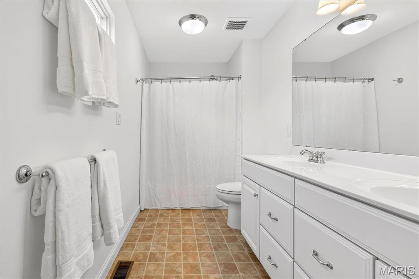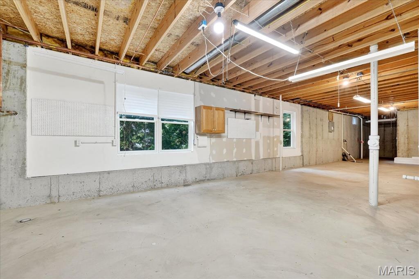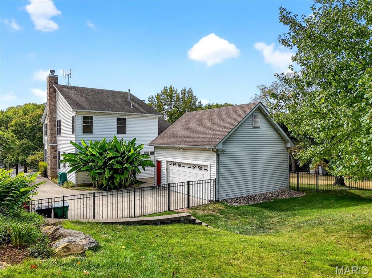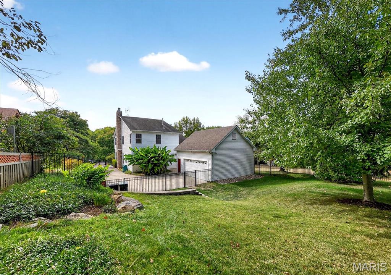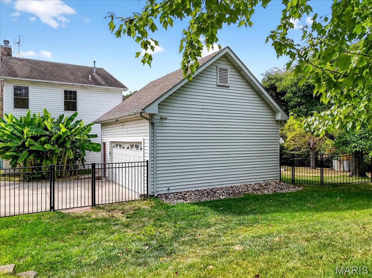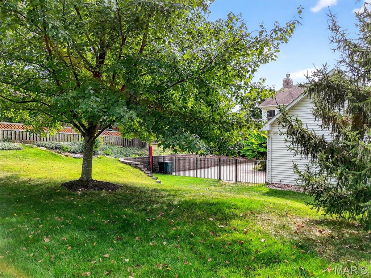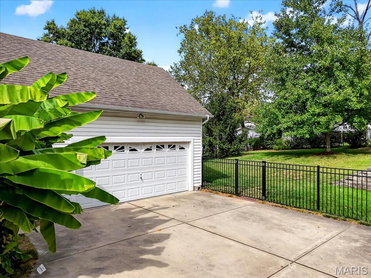410 Bach Avenue, Kirkwood, MO 63122
Subdivision: M L Hardys Resub Of Strohm Place Lt 5 &
List Price: $835,000
4
Bedrooms3
Baths3,120
Area (sq.ft)$N/A
Cost/sq.ft2 Story
TypeDescription
Welcome to this meticulously maintained 4-bedroom, 2.5-bath home built in 2004, offering timeless charm and modern comfort for every stage of life. Step inside to discover 9-foot ceilings and sun-drenched rooms that create an airy, inviting atmosphere. The center hall floor plan features formal living and dining rooms ideal for entertaining, a spacious family room with a wood-burning fireplace, and a spacious primary suite for convenient main-floor living. The eat-in kitchen is perfect for casual meals and gatherings, complemented by a butler’s pantry that adds extra storage and prep space. Main floor laundry rounds out the main floor. Upstairs, you'll find three generously sized bedrooms and a full bath—perfect for family or guests. The 9-foot pour basement with full-size windows is a bright, open canvas, ready to be finished to suit your needs—whether it's a home gym, media room, or extra living space. Outside, a fully fenced backyard offers privacy and room to play, while the attached two-car garage provides secure parking and extra storage. Don't miss this opportunity to own a thoughtfully designed home with room to grow.
Property Information
Additional Information
Map Location
Rooms Dimensions
| Room | Dimensions (sq.rt) |
|---|---|
| Living Room (Level-Main) | 12 x 12 |
| Dining Room (Level-Main) | 13 x 14 |
| Family Room (Level-Main) | 14 x 16 |
| Kitchen (Level-Main) | 13 x 20 |
| Primary Bedroom (Level-Main) | 14 x 13 |
| Laundry (Level-Main) | 11 x 6 |
| Bedroom 2 (Level-Second) | 16 x 15 |
| Bedroom 3 (Level-Second) | 13 x 13 |
| Bathroom 4 (Level-Second) | 10 x 13 |
Listing Courtesy of Janet McAfee Inc. - [email protected]
