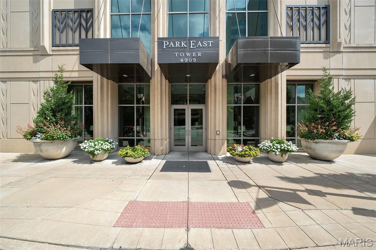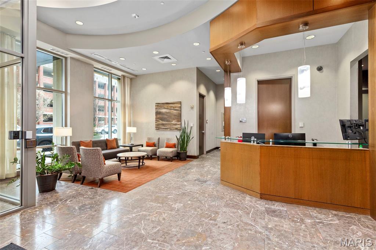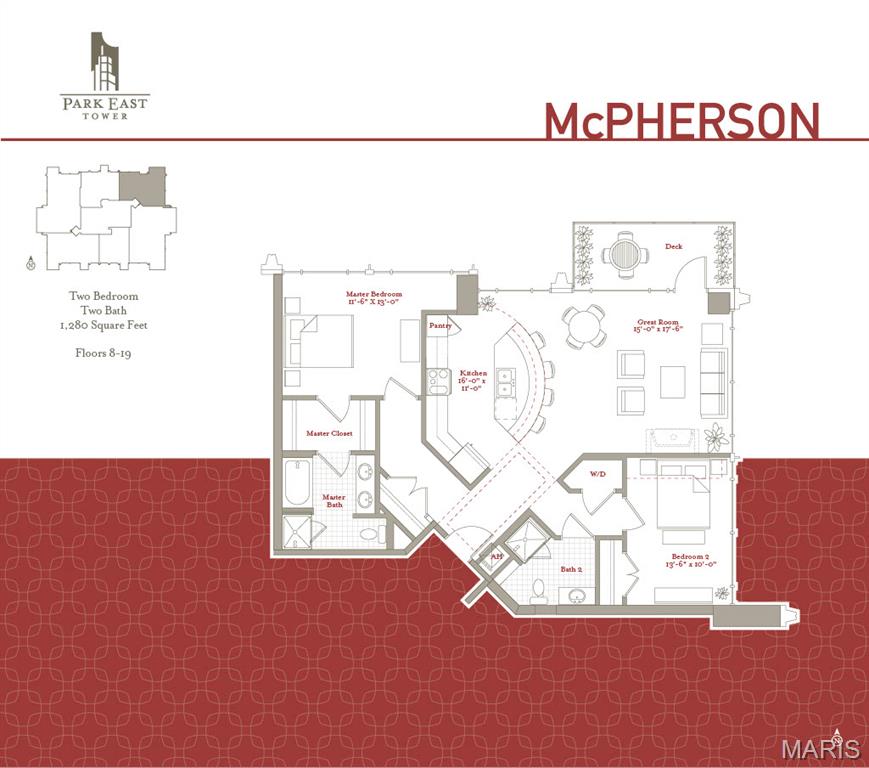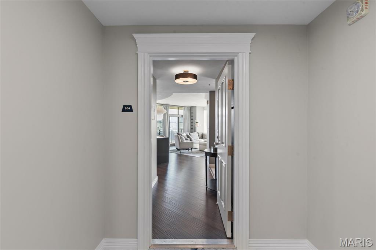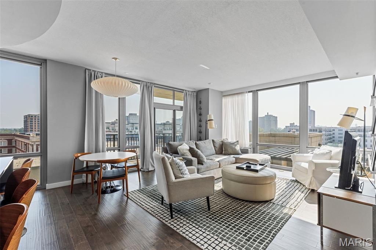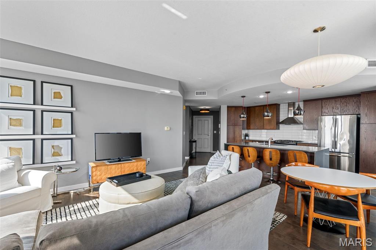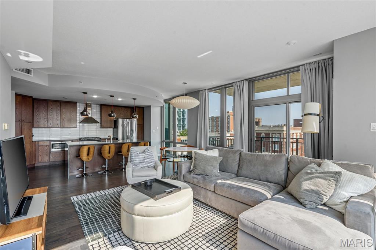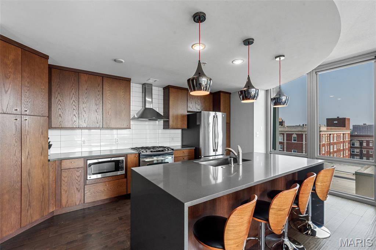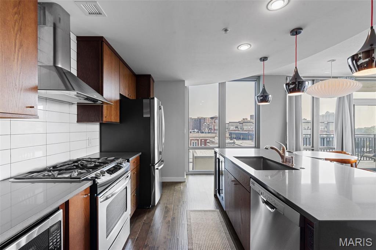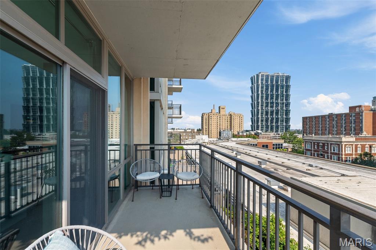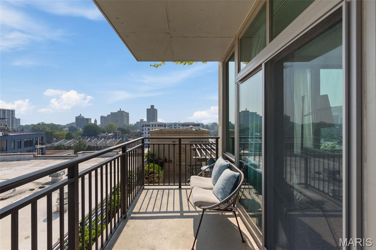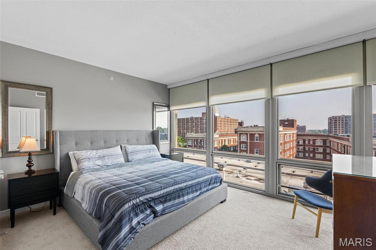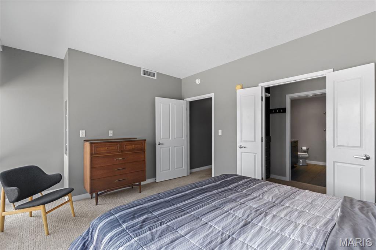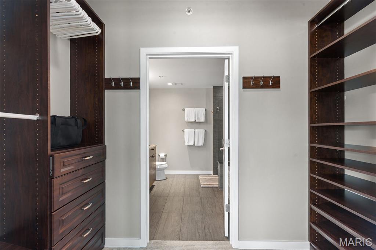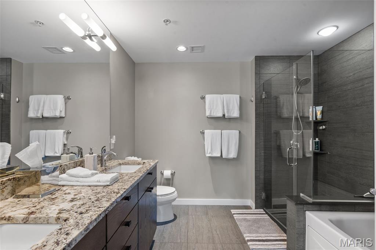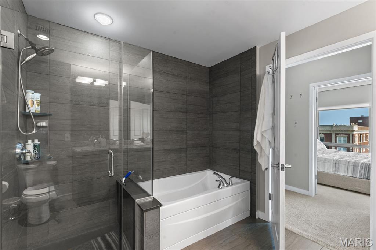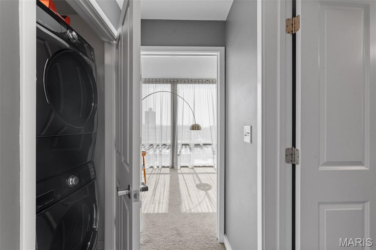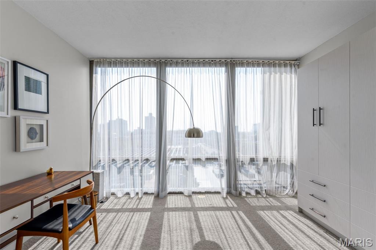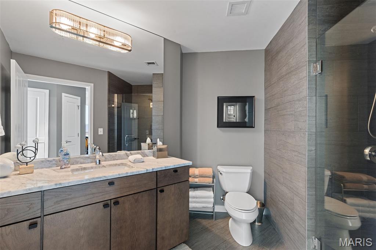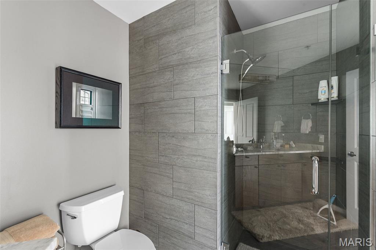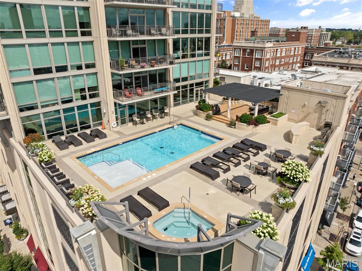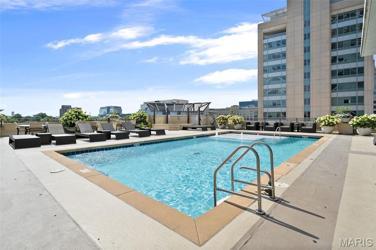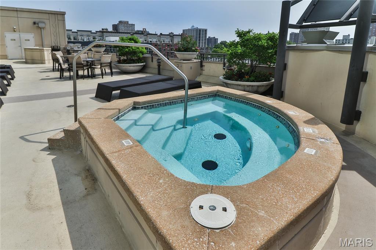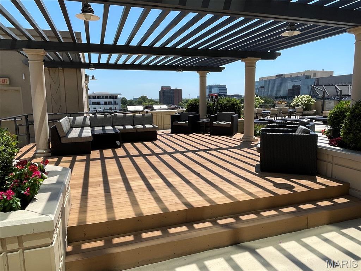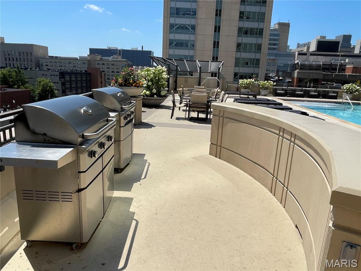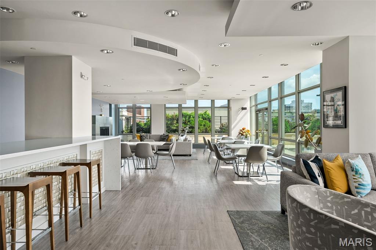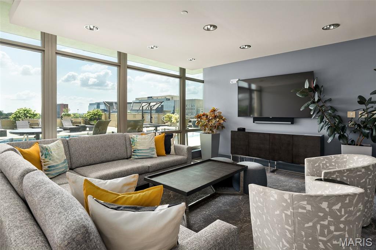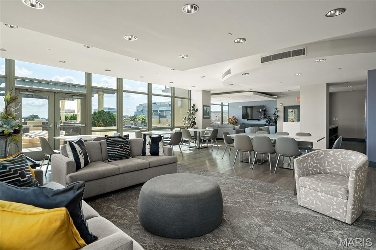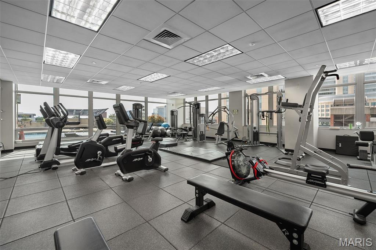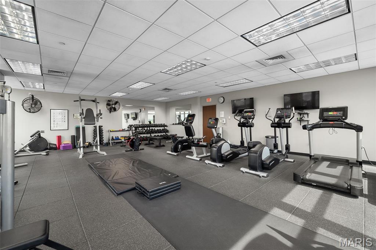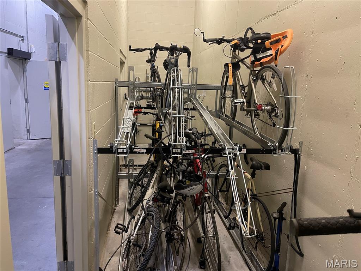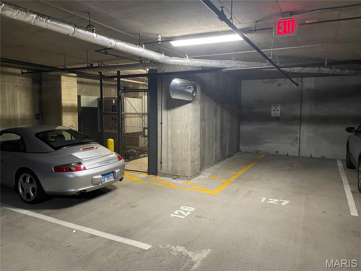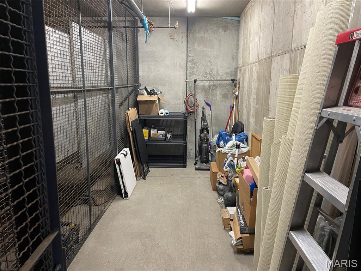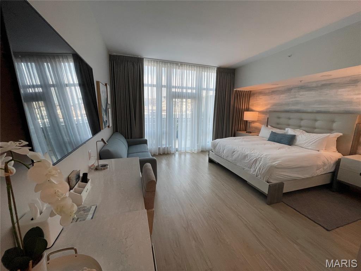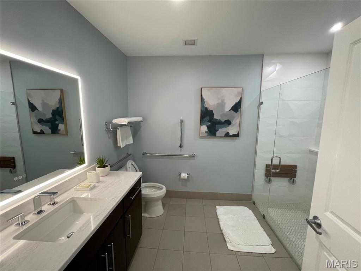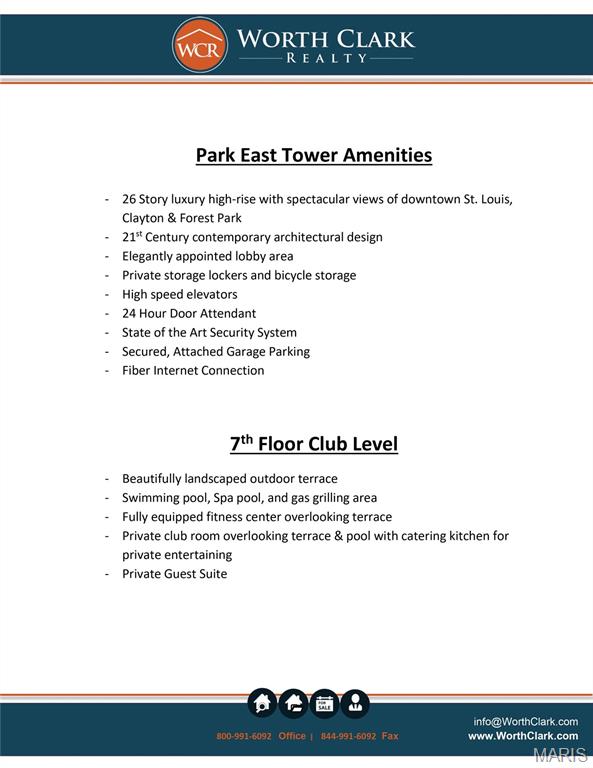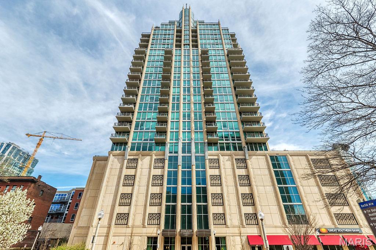4909 Laclede Avenue, 804, St Louis City, MO 63108
Subdivision: Park East Tower Condos
List Price: $675,000
2
Bedrooms2
Baths1,280
Area (sq.ft)$N/A
Cost/sq.ft1 Story
TypeDescription
Rare opportunity for a luxury remodeled, fully furnished 2 Bed, 2 Bath with 2 Parking Spaces in the sought after Park East Tower. This unit was completely remodeled and furnished by Jacob Laws Interior Design. Upon entry you're greeted to an open and bright kitchen and living room area with floor to ceiling windows and private terrace. Some highlights include a master bedroom and master bath suite with separate shower/tub, along with a versatile 2nd bedroom/office with a fold away Murphy bed. The 2 reserved parking spaces are located in the attached garage, along with 2 private storage spaces. The Park East Tower is a full service luxury high-rise that includes 24 hour doorman, resident lounge, fitness center, roof top pool, outdoor terrace, concierge services and guest suite. All of this, within 1 block of Forest Park, BJC/WU Med Center, and all great shops and restaurants that the Central West End has to offer.
Property Information
Additional Information
Map Location
Rooms Dimensions
| Room | Dimensions (sq.rt) |
|---|---|
| Living Room (Level-Main) | 17 x 15 |
| Kitchen (Level-Main) | 16 x 11 |
| Bedroom (Level-Main) | 13 x 12 |
| Bedroom 2 (Level-Main) | 14 x 10 |
Listing Courtesy of Worth Clark Realty - [email protected]
