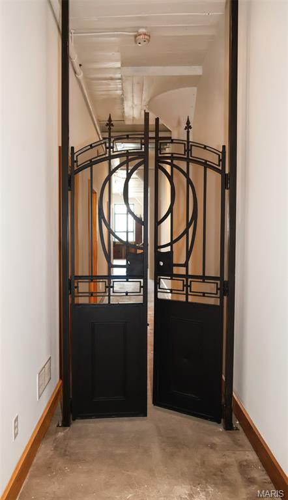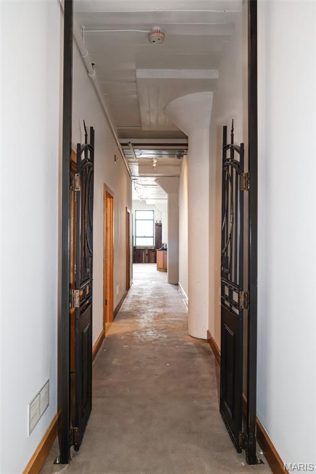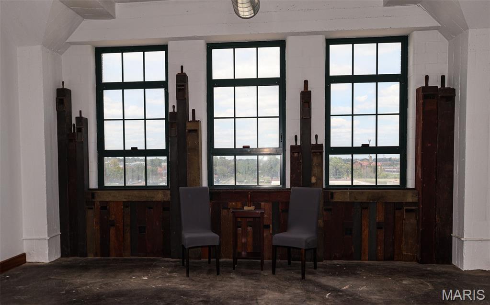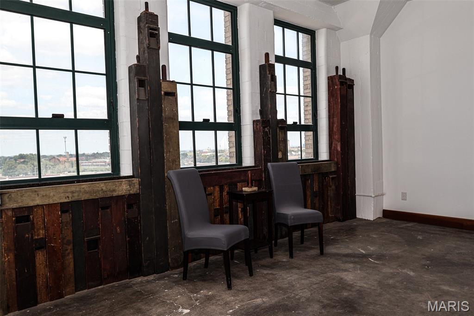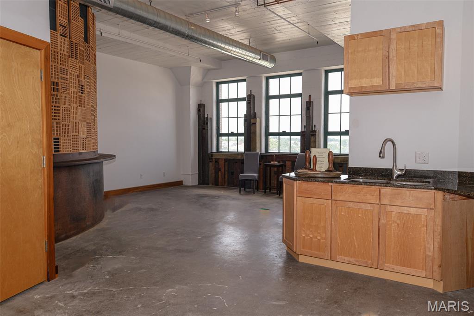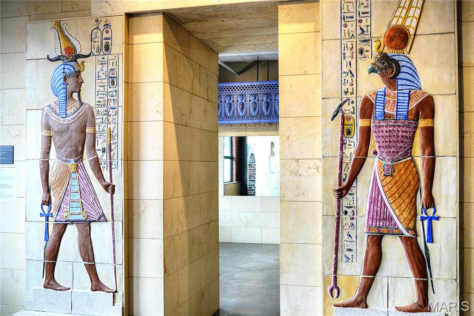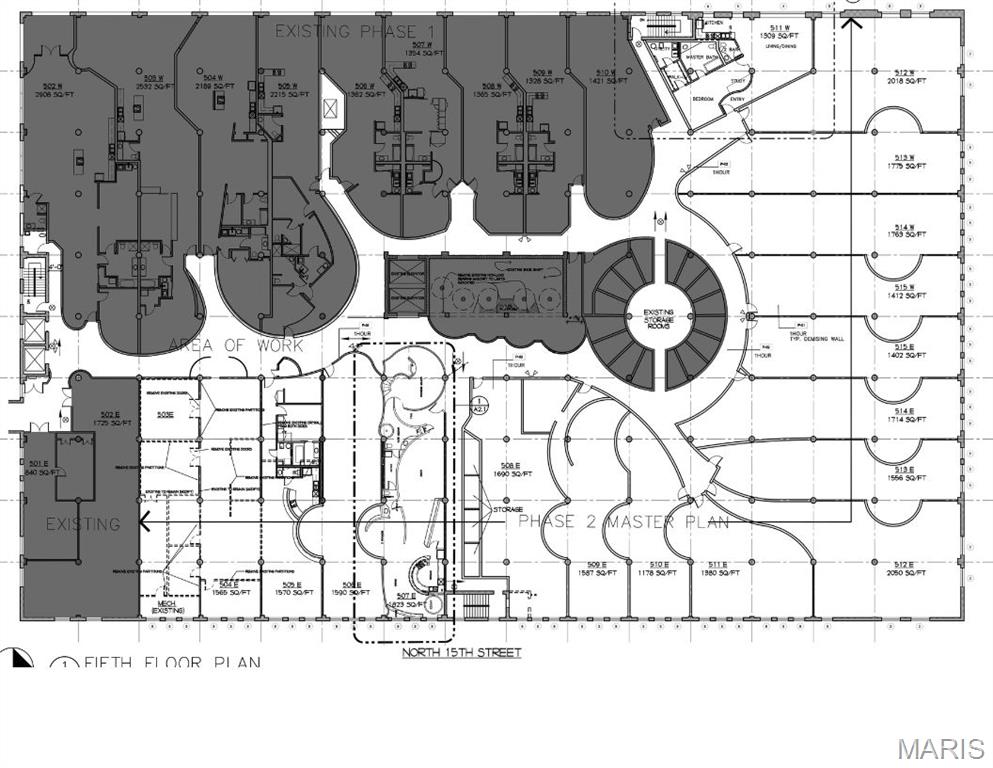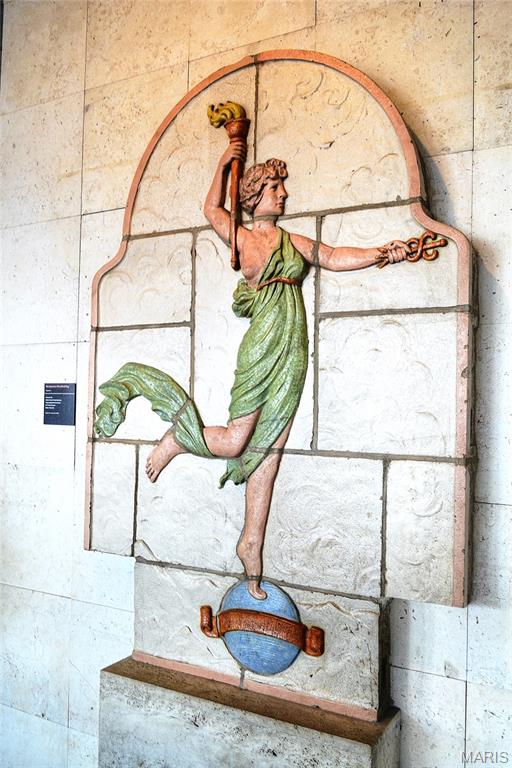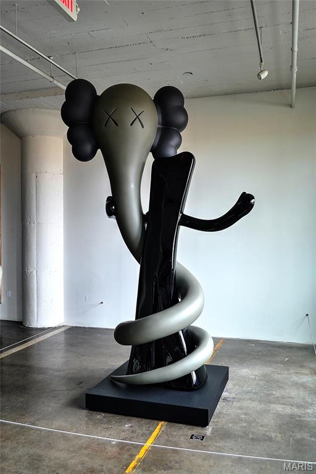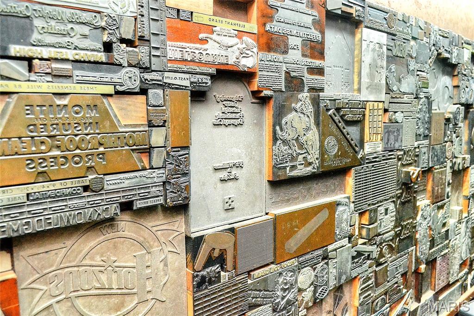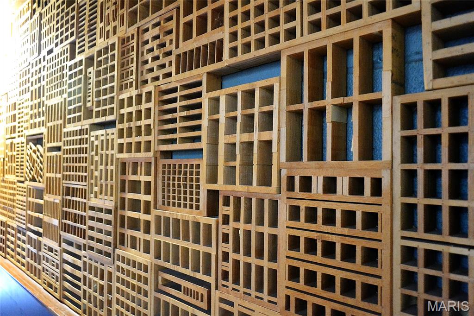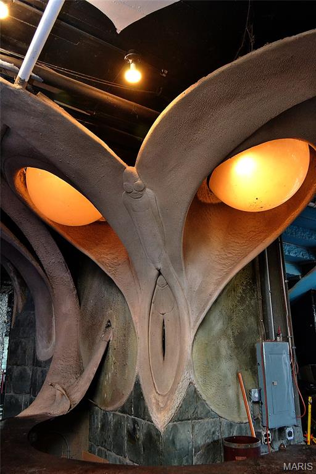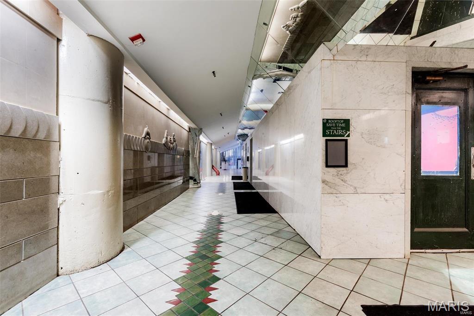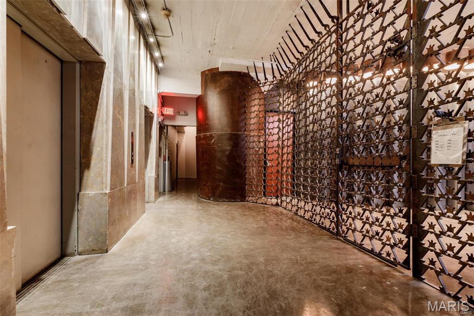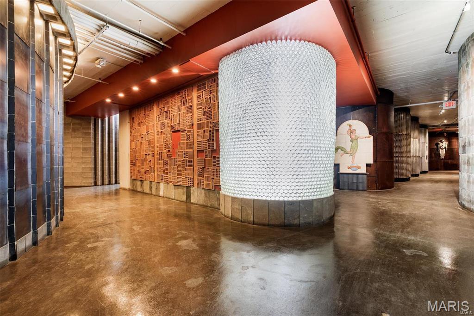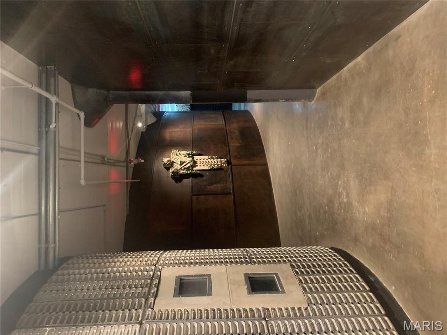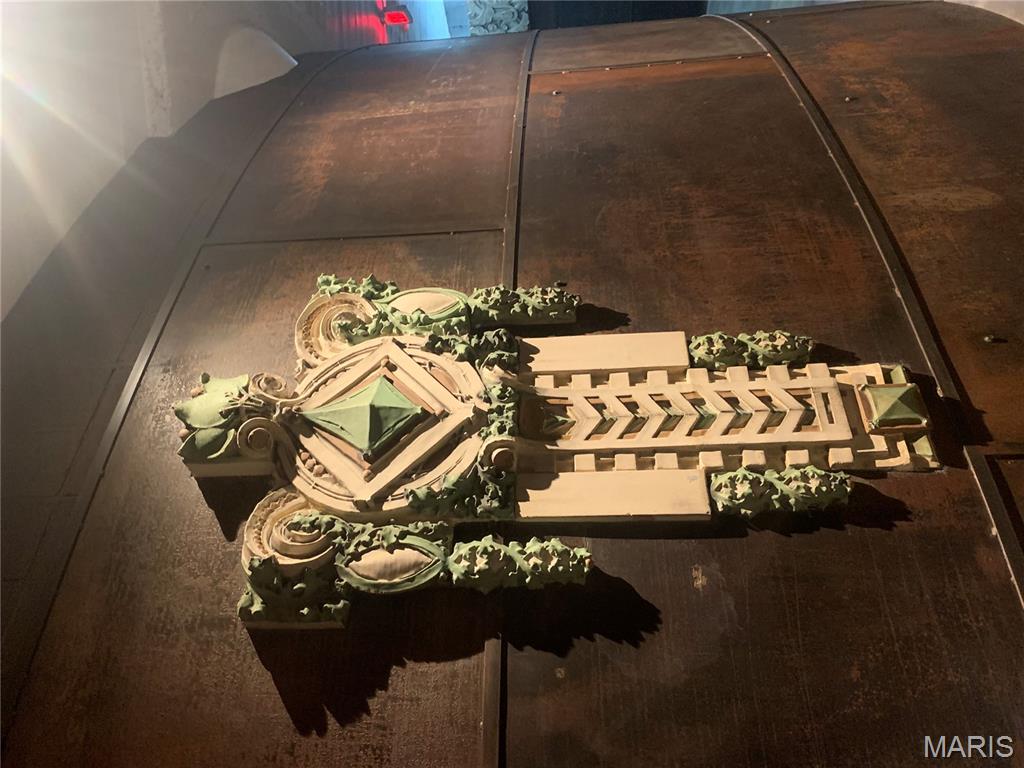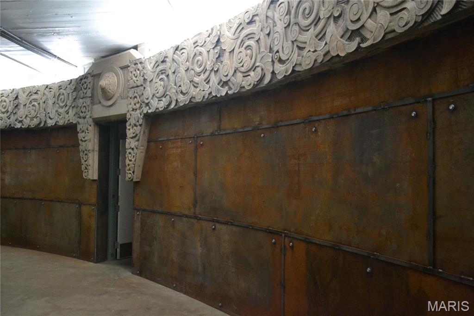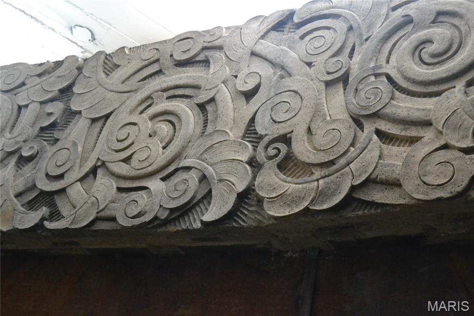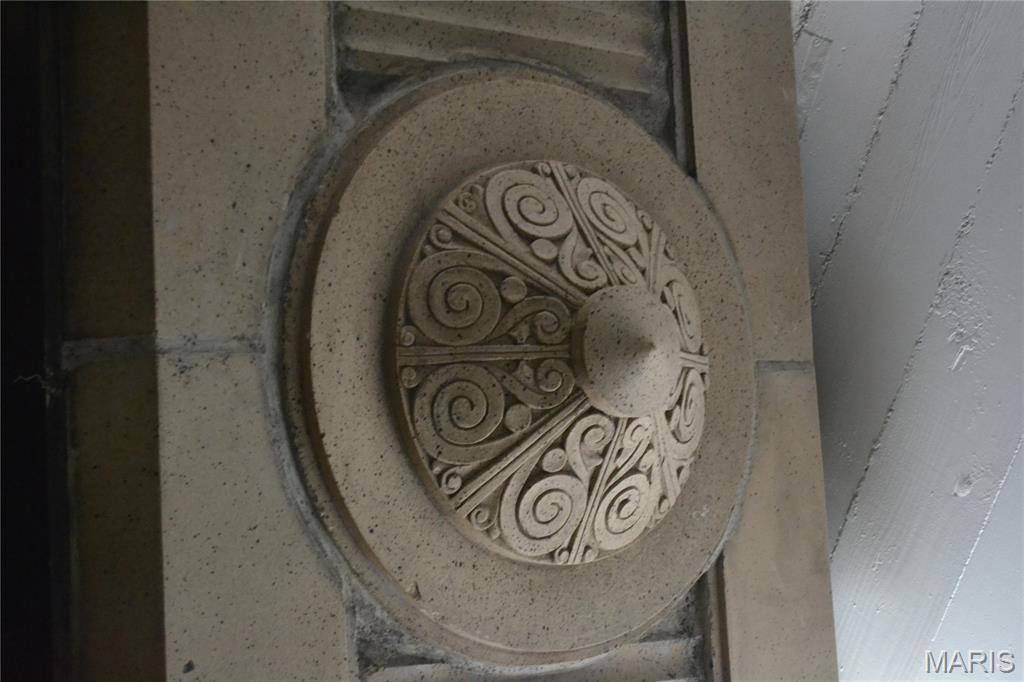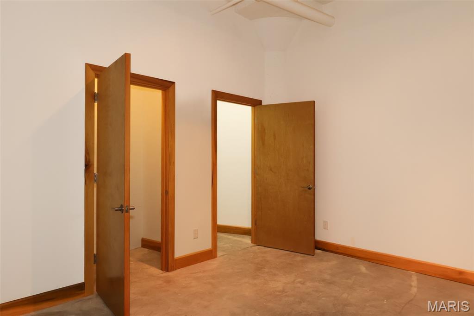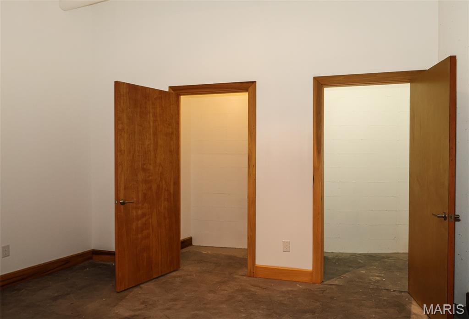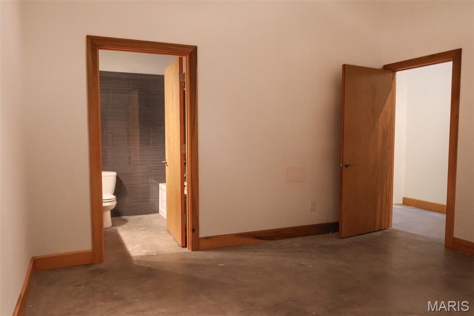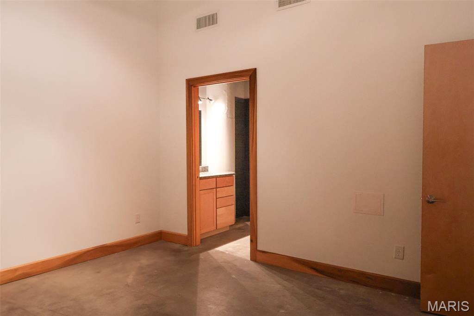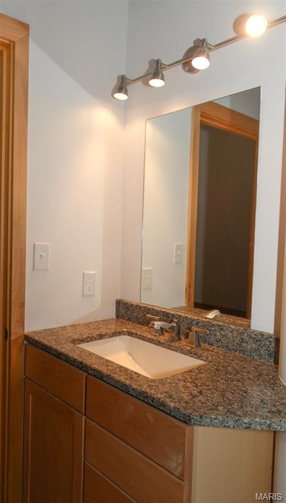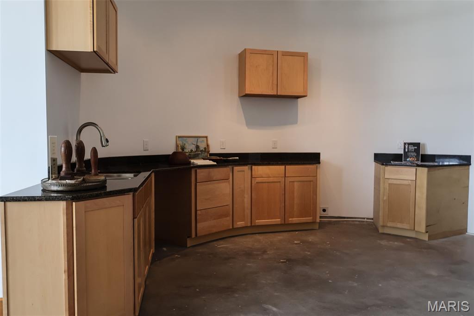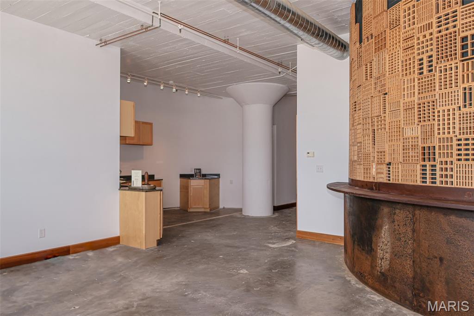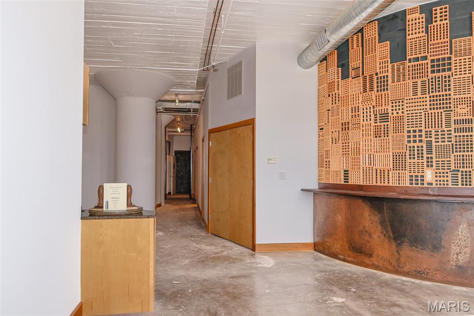701 N 15th Street, 515W, St Louis City, MO 63103
Subdivision: City Museum Lofts
List Price: $275,340
2
Bedrooms2
Baths1,412
Area (sq.ft)$N/A
Cost/sq.ft1 Story
TypeDescription
City Museum Lofts Phase II - Industrial Sanctuary Living ** Authentic Industrial Heritage Meets Contemporary Design ** Experience raw architectural authenticity in these exceptional loft residences, born from the visionary industrial artistry of Bob Cassilly. City Museum Lofts *** Phase II *** represents the pinnacle of adaptive reuse, transforming historic industrial space into sophisticated urban dwellings that honor their manufacturing roots. Exposed structural elements showcase authentic industrial bones * Salvaged materials and architectural artifacts celebrate St. Louis' manufacturing legacy * Original ironwork and metalwork details preserved throughout High ceilings with exposed mechanical systems maintain industrial integrity Concrete floors and brick walls offer genuine warehouse aesthetics --
Property Information
Additional Information
Map Location
Listing Courtesy of The Hermann London Group LLC - [email protected]
