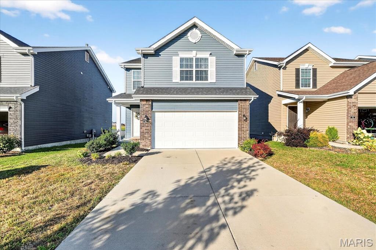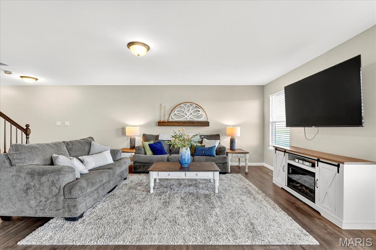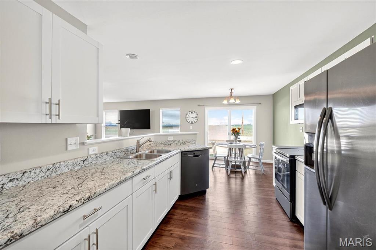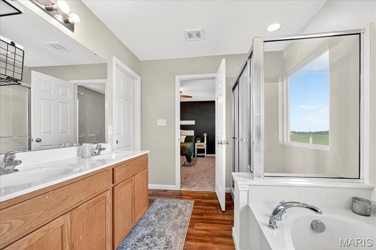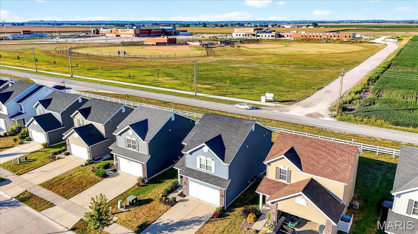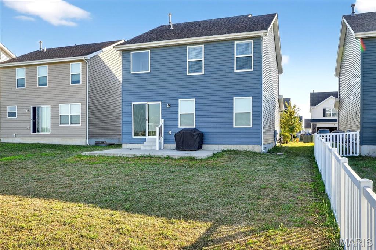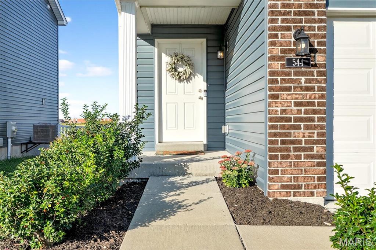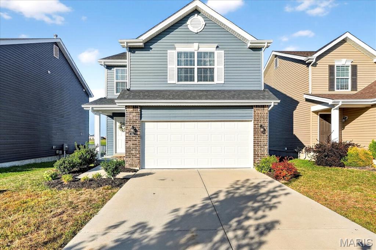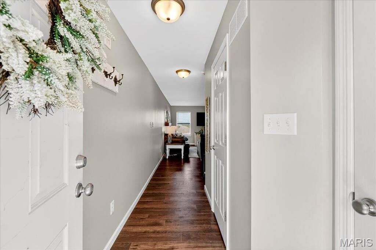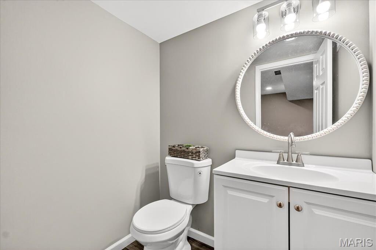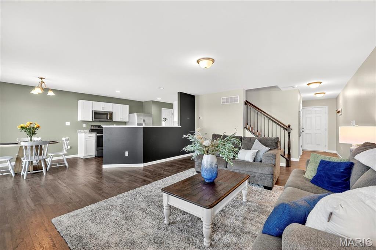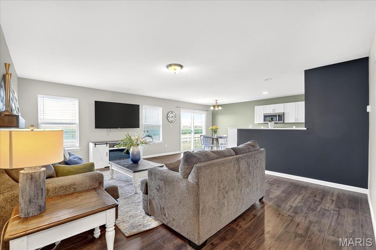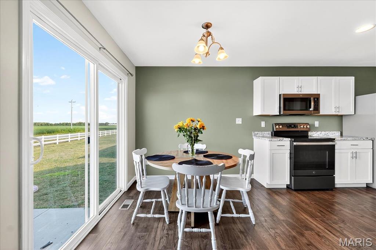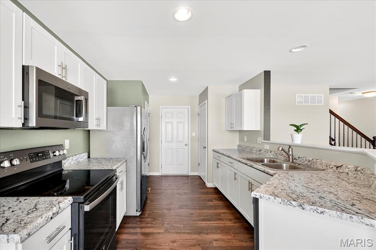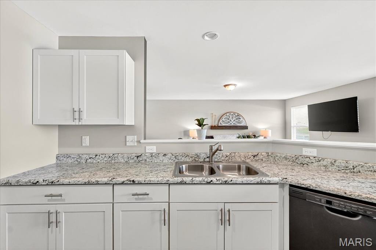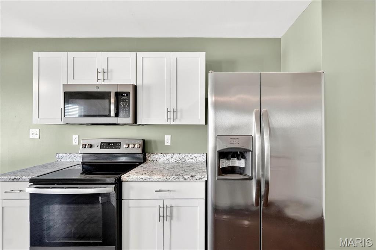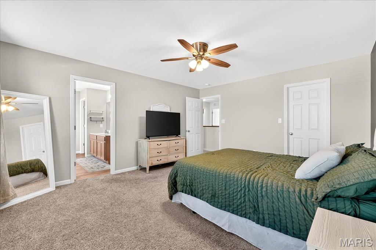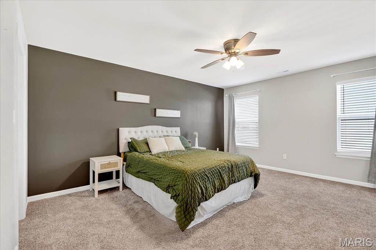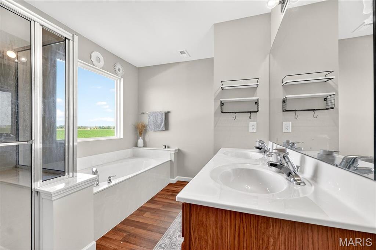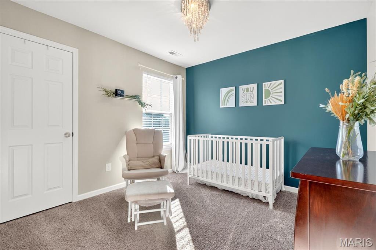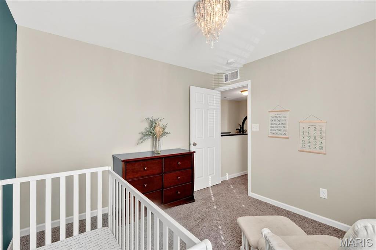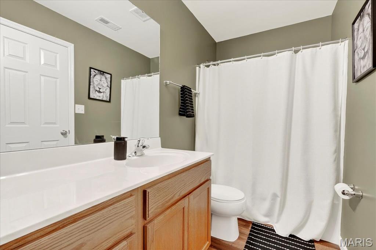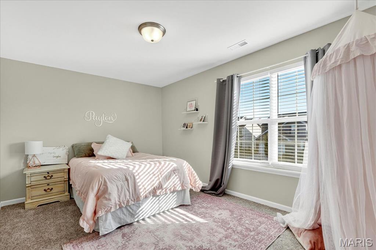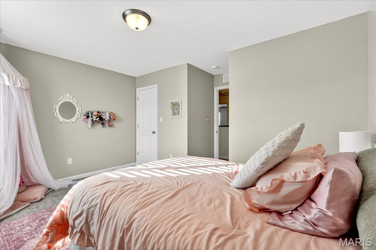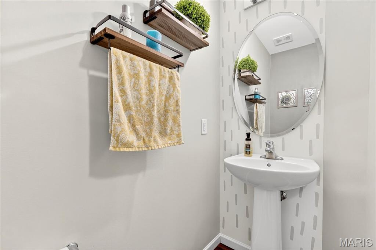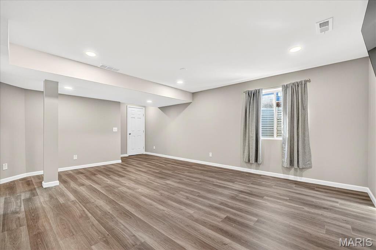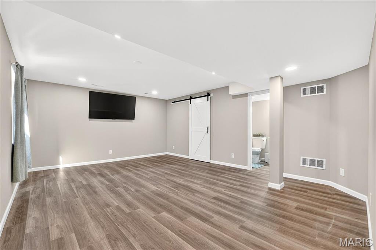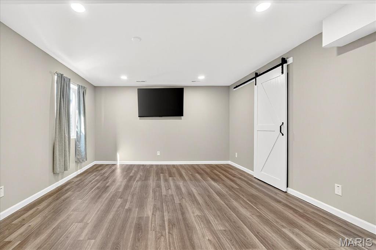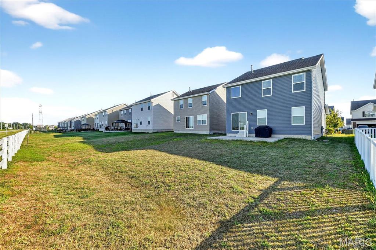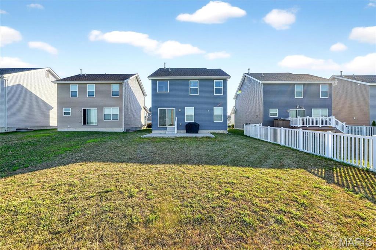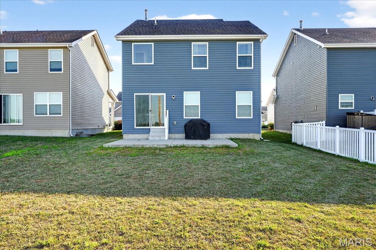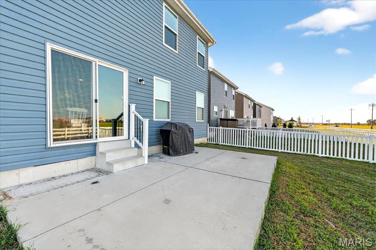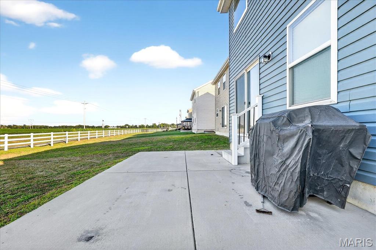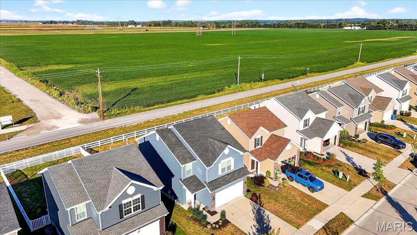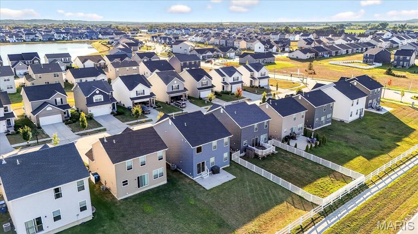544 Summer Glen Lane, St Charles, MO 63301
Subdivision: Charlestowne Landing #1
List Price: $350,000
3
Bedrooms4
Baths1,748
Area (sq.ft)$N/A
Cost/sq.ft2 Story
TypeDescription
SELLER'S ARE READY TO MAKE A MOVE! This beautifully maintained 2-story residence offers 3 spacious BR 2 full BA, 2 half bath and 2000 total sq. ft. The main level features easy-care laminate flooring, creating a warm and inviting living space. The luxurious primary suite includes two walk-in closets, a spa-like soaking tub, and a separate walk-in shower. Each bedroom offers the convenience of its own walk-in closet, providing abundant storage throughout. The finished lower level adds versatile living space and includes a half BA—perfect for a home office, recreation room, or guest retreat. Step outside to the back patio, ideal for hosting barbecues and enjoying the outdoors. Nestled in a welcoming neighborhood, this home presents an excellent opportunity for comfort, style, and convenience.
Property Information
Additional Information
Map Location
Rooms Dimensions
| Room | Dimensions (sq.rt) |
|---|---|
| Great Room (Level-Main) | N/A |
| Bedroom 3 (Level-Upper) | N/A |
| Bedroom 2 (Level-Second) | N/A |
| Primary Bedroom (Level-Second) | N/A |
| Kitchen (Level-First) | N/A |
Listing Courtesy of Berkshire Hathaway HomeServices Select Properties - [email protected]
