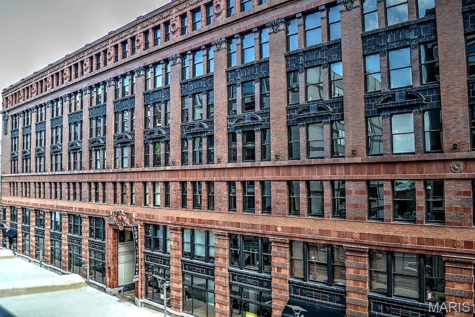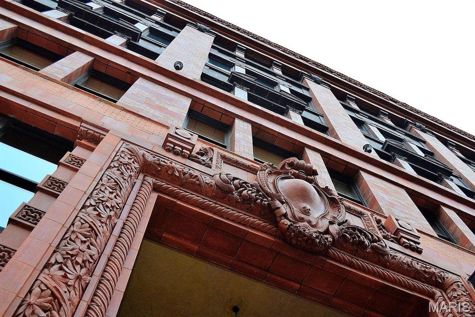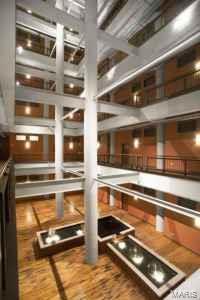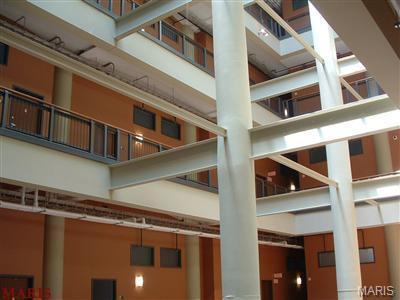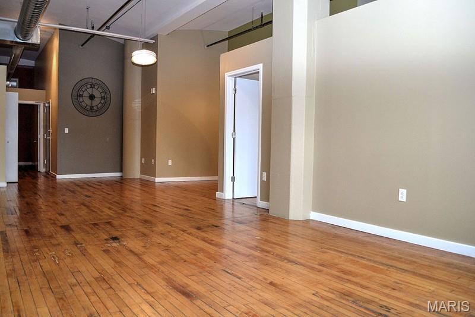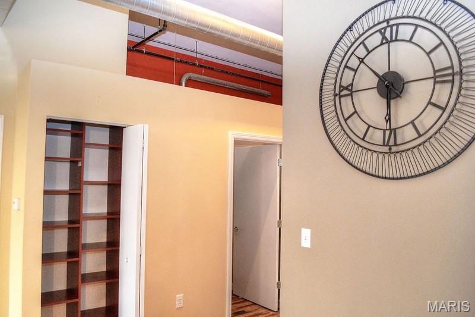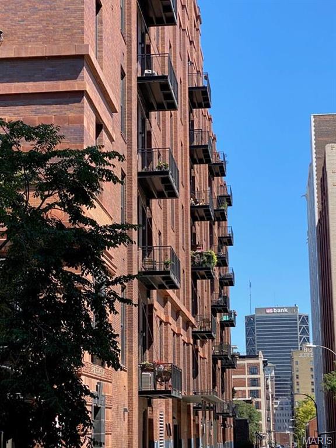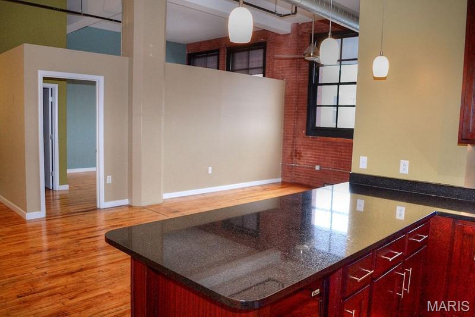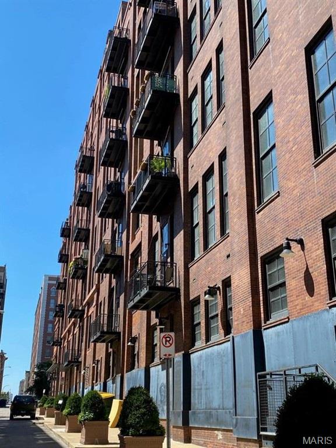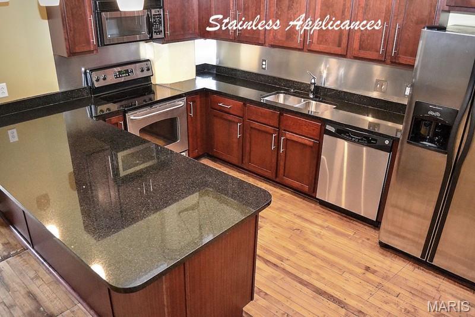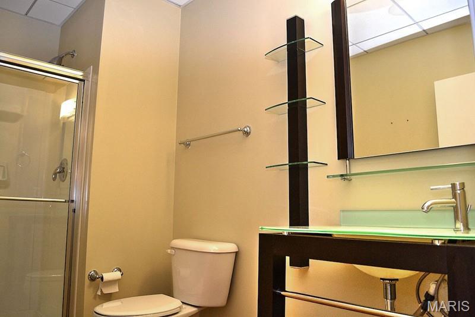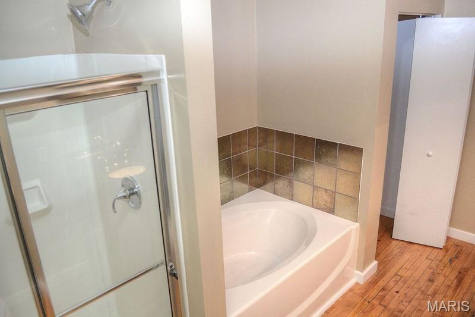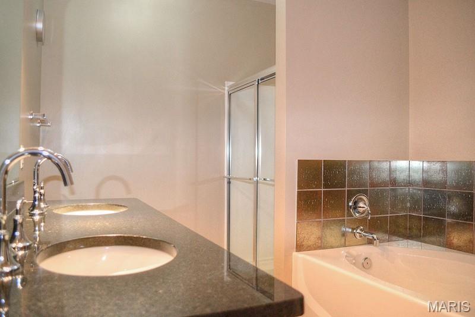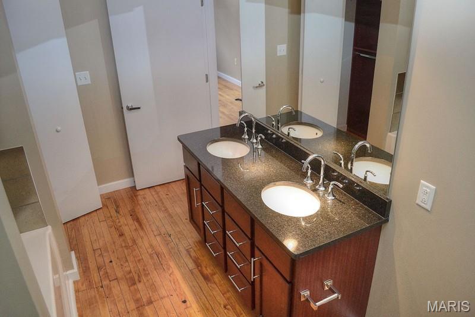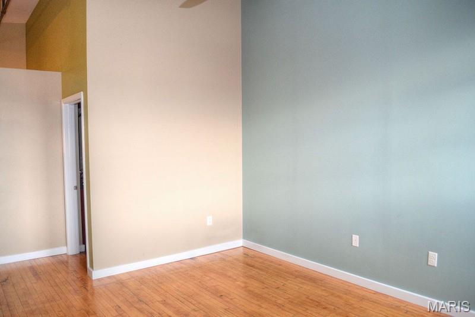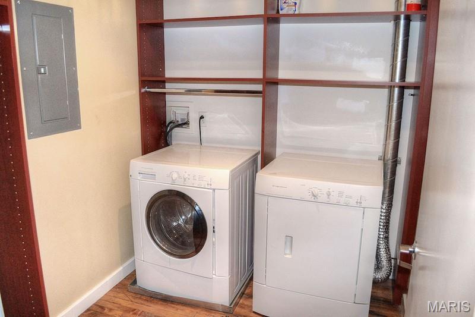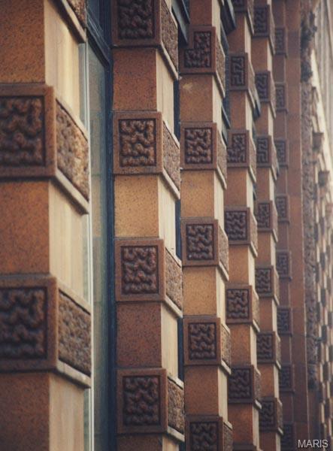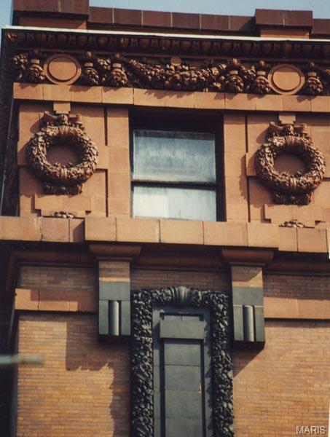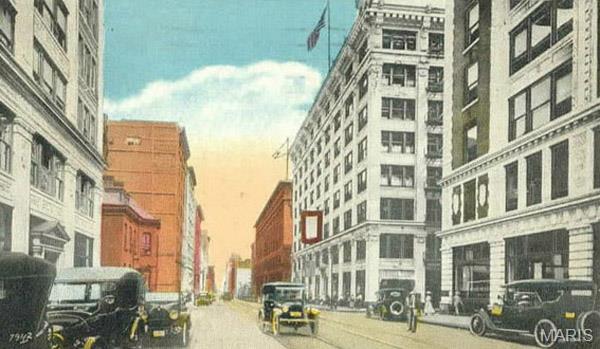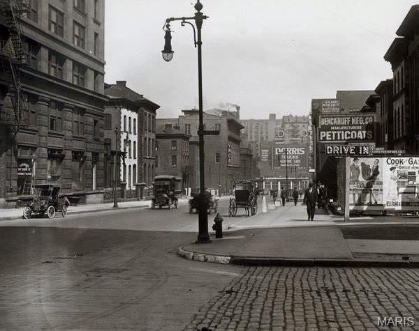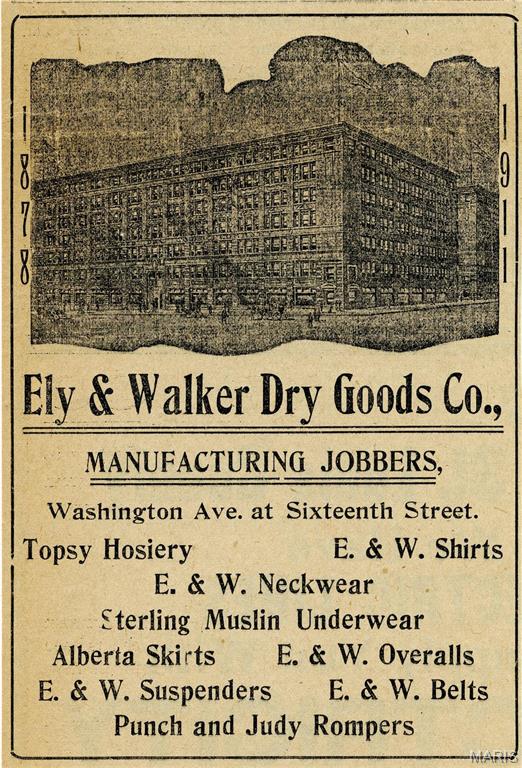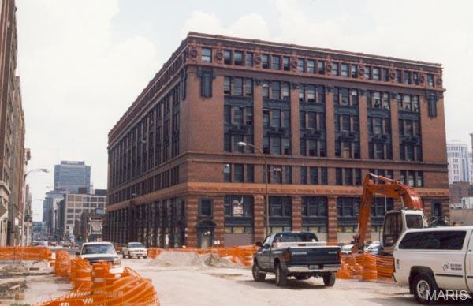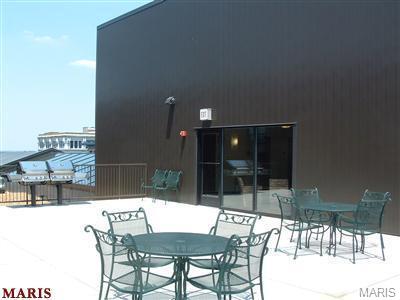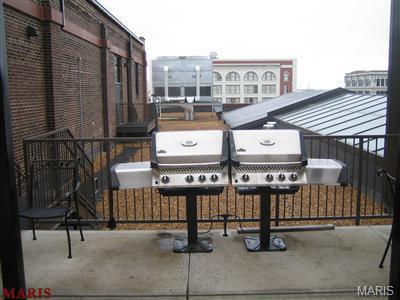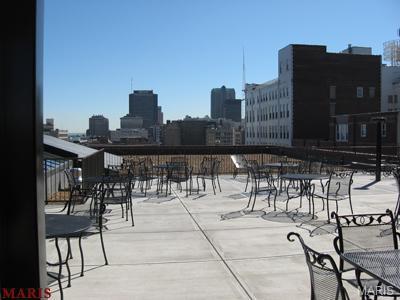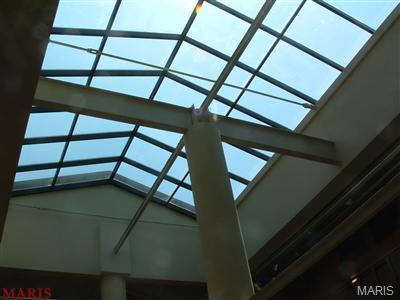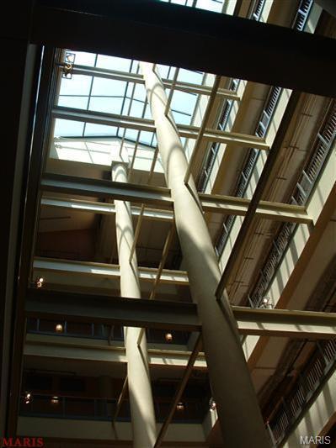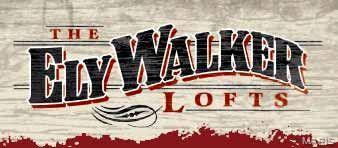1520 Washington Avenue, 715, St Louis City, MO 63103
Subdivision: Ely Walker Condos
List Price: $165,000
2
Bedrooms2
Baths1,400
Area (sq.ft)$N/A
Cost/sq.ft1 Story
TypeDescription
This exceptional top-floor residence in the historic Ely Walker Lofts showcases the coveted industrial features you've been searching for, including exposed brick walls, original refinished warehouse floors, and soaring ceilings. A rare find featuring a private balcony and two-car Chicago-style lift system in the underground climate-controlled garage. This stunning loft offers the perfect blend of historic character and modern luxury. The open and spacious great room seamlessly adjoins the dining area - kitchen & balcony, creating an ideal entertaining space. The divided bedroom floor plan provides excellent flexibility for families while maintaining privacy and functionality. The luxurious primary suite boasts a gorgeous deep soaking tub, separate shower, elevated double vanity, and custom-built closet system. You will enjoy spectacular urban views from both the private balcony and the building's spacious rooftop deck equipped with gas grills for outdoor entertaining. The WalkScore for The Ely Walker Lofts of 90% has earned the status of a "Walker's Paradise" -Sooo this prime location places you within comfortable walking distance of all major sporting venues - shops - museums and the vibrant downtown restaurant scene is literally at your doorstep, offering everything from casual cafes to upscale dining establishments - This is one of the largest floor plans currently on the market today --- !!!
Property Information
Additional Information
Map Location
Rooms Dimensions
| Room | Dimensions (sq.rt) |
|---|---|
| Great Room (Level-Main) | 20 x 13 |
| Dining Room (Level-Main) | 15 x 13 |
| Kitchen (Level-Main) | 11 x 10 |
| Primary Bedroom (Level-Main) | 19 x 13 |
| Primary Bathroom (Level-Main) | N/A |
| Bedroom (Level-Main) | 13 x 13 |
| Bathroom (Level-Main) | N/A |
| Sitting Room (Level-Main) | 9 x 7 |
| Laundry (Level-Main) | N/A |
Listing Courtesy of The Hermann London Group LLC - [email protected]
