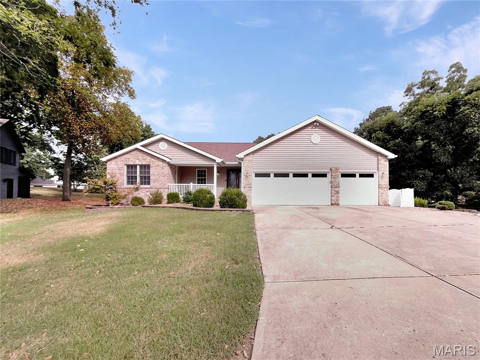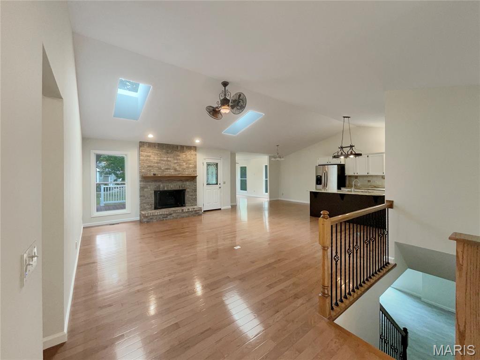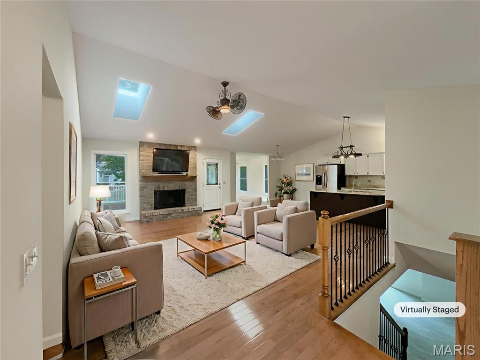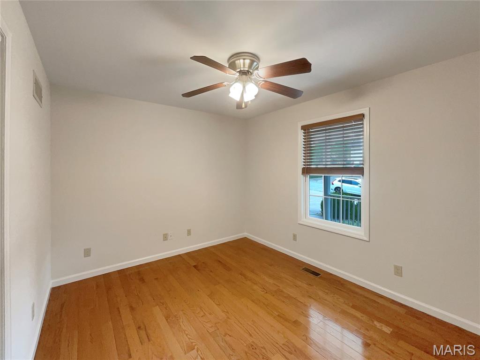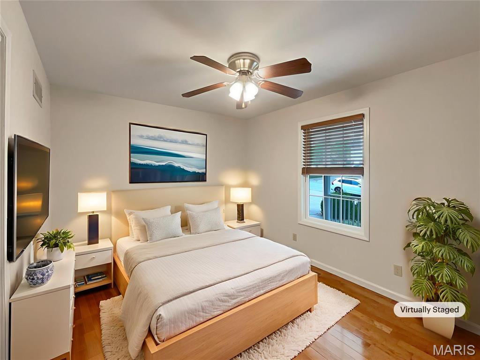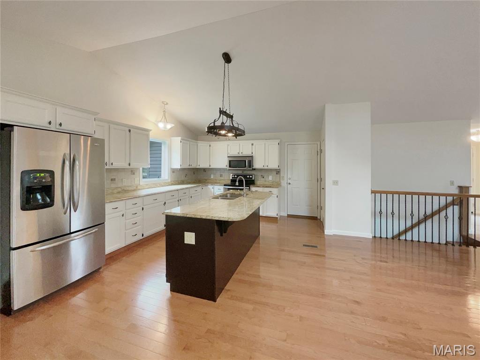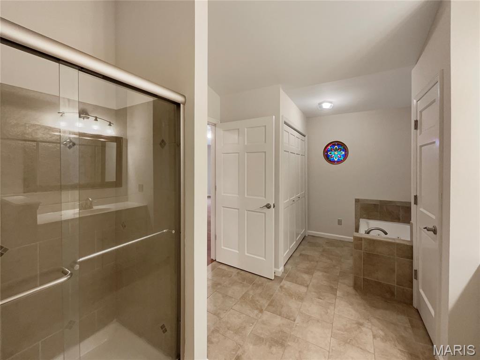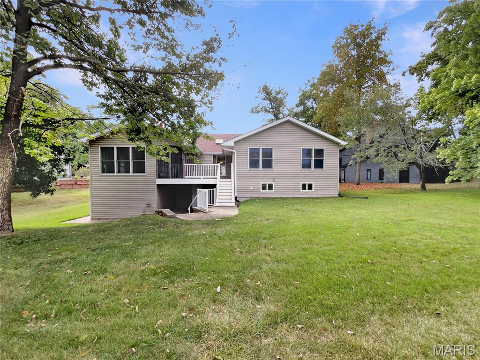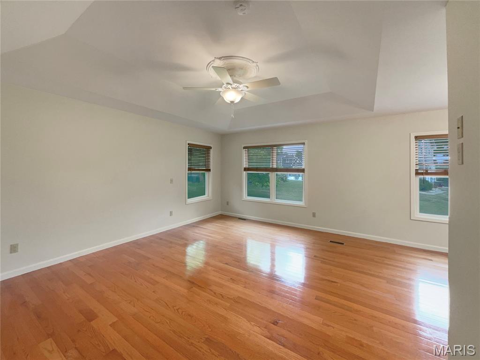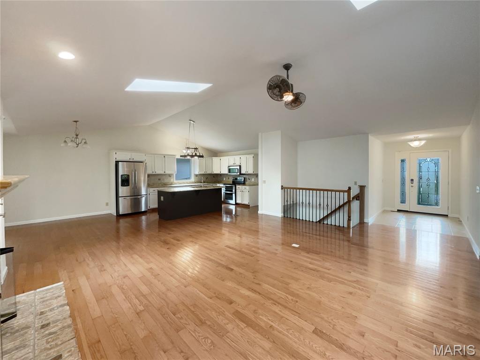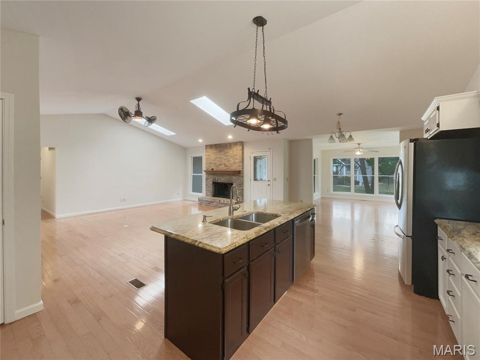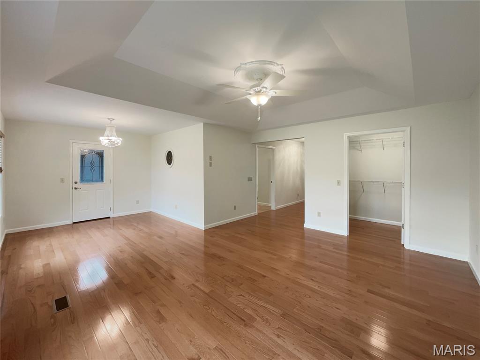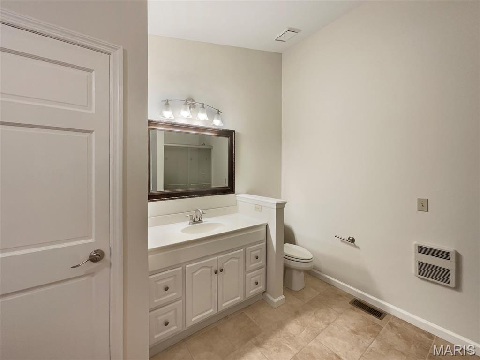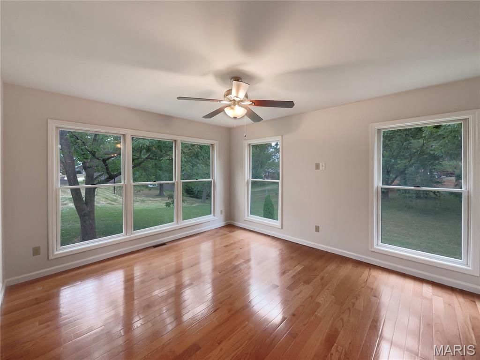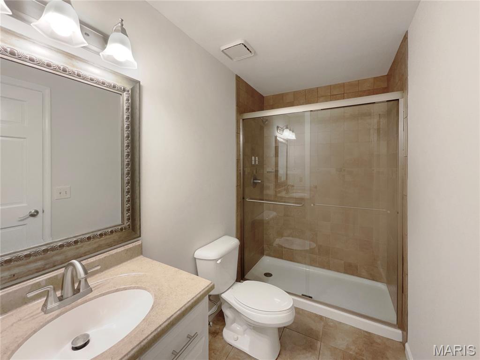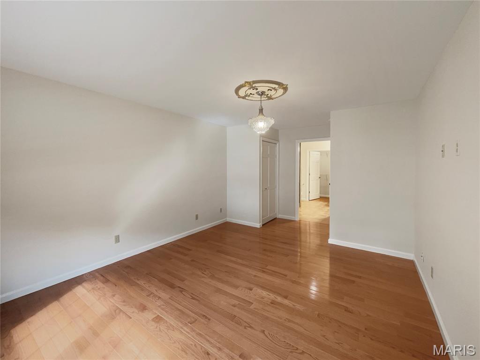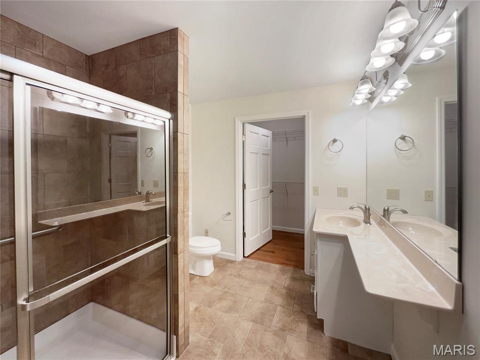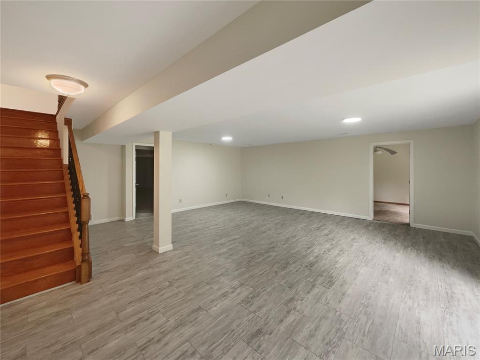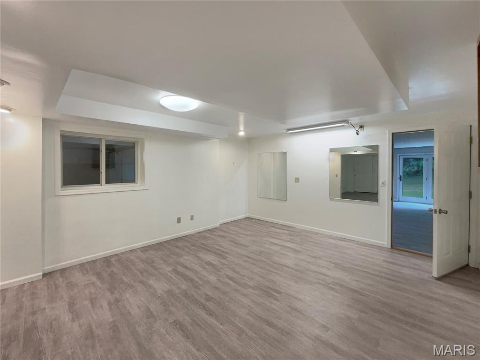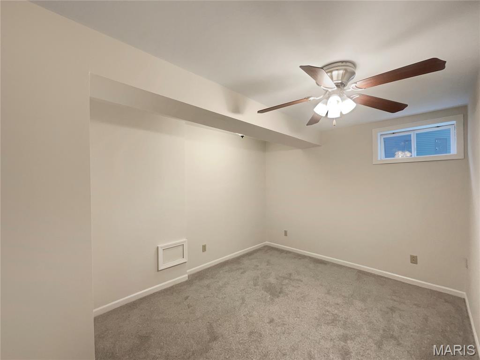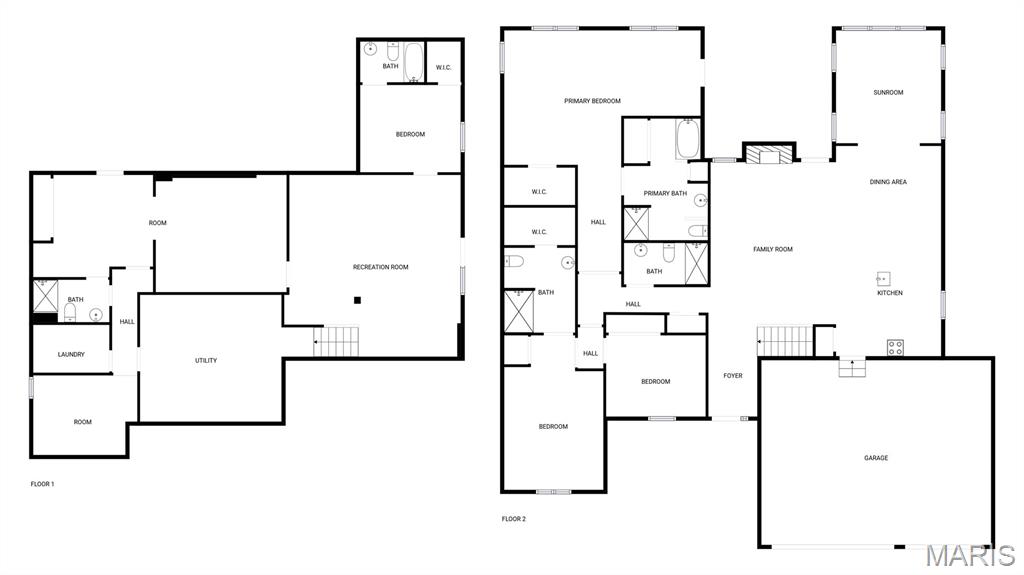2 Royale Drive, Lake St Louis, MO 63367
Subdivision: Lsl Glade
List Price: $514,000
4
Bedrooms5
Baths2,319
Area (sq.ft)$N/A
Cost/sq.ft1 Story
TypeDescription
Seller may consider buyer concessions if made in an offer. Welcome to Lake St. Louis living at its best—this 4 bedroom, 5 bath ranch home is designed for both everyday comfort and unforgettable gatherings. From the moment you step onto the inviting front porch, you’ll feel the welcoming charm that carries throughout the home. Inside, the vaulted living room with a brick fireplace creates a cozy heart of the home, while the open floor plan flows easily into the updated kitchen, where granite counters, a large island with seating, and stainless appliances make cooking and entertaining a joy. Gleaming hardwood floors and fresh interior paint add a polished, move-in-ready feel. The primary suite is a true retreat, with a jetted tub and generous walk-in closet. The finished lower level expands your options with a walkout to the backyard, flexible spaces for a gym, studio, or hobbies, and plenty of room to spread out. Enjoy outdoor living with a private deck and covered patio overlooking the yard, perfect for morning coffee or evening sunsets. The rare 3-car garage provides convenience and extra storage. This is more than a house—it’s a place where comfort, style, and community come together.
Property Information
Additional Information
Map Location
Listing Courtesy of Opendoor Brokerage LLC - [email protected]
